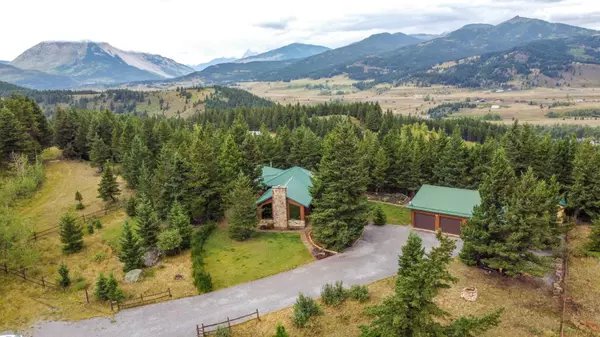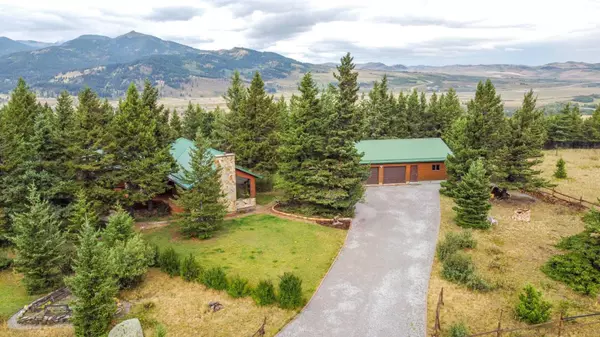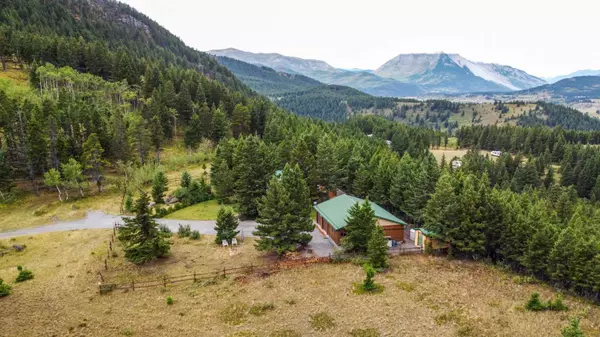For more information regarding the value of a property, please contact us for a free consultation.
Township Rd. 71-A Rural Pincher Creek No. 9 M.d. Of, AB T0K 1W0
Want to know what your home might be worth? Contact us for a FREE valuation!

Our team is ready to help you sell your home for the highest possible price ASAP
Key Details
Sold Price $365,000
Property Type Single Family Home
Sub Type Detached
Listing Status Sold
Purchase Type For Sale
Square Footage 1,751 sqft
Price per Sqft $208
MLS® Listing ID A2078787
Sold Date 05/31/24
Style Acreage with Residence,Bungalow
Bedrooms 2
Full Baths 1
Originating Board Calgary
Year Built 1997
Annual Tax Amount $2,137
Tax Year 2023
Lot Size 0.680 Acres
Acres 0.68
Property Description
Welcome to Peace and Serenity and a massive Mountain playground at this .68 acre property with a gorgeous, solidly built Wood and Stone home; with a Huge detached Double car Garage and attached Workshop. This property has 2 water wells, both which tap into a pure aquifer. One well is connected to the home and the other is extra for the yard and garden. The home welcomes you to an open concept Kitchen and Living room, and is cozily warmed with in-floor heat, forced air, and a fireplace. There is on demand hot water, and strong water pressure, so enjoy a spa like experience when you shower! The Kitchen is spacious with an island with a built in Gas Range, and the Living Room is open with a Stone, wood burning, Fireplace, surrounded by windows that allow the peaceful outdoor treed setting to filter into the home. There are 2 bedrooms, and the Master bedroom has lovely surround windows, and also has access to the Front porch where you can enjoy the views of Byron Hill. This Mountain is climbable right from your front door, and there are kilometers of trails to walk, quad, snowshoe, or ski, in the surrounding area. This property is Leasehold ownership, with 50 years left on the lease, and 25 years is already paid for. The owners paid 26K for 50 years of lease, and have lived out 25 years of their 75 year lease. The home is move in ready, with a brand new on demand hot water and in-floor heating system. The home is also equipt with a backup generator. In addition to the wells, there a cistern in place to catch rain water for the spring, summer, and fall. There is lots of space for gardens and there are a plethora of wild saskatoons to enjoy during the glorious Summer season. This kind of lifestyle is one of dreams.
Location
Province AB
County Pincher Creek No. 9, M.d. Of
Zoning DC
Direction S
Rooms
Basement Crawl Space, Partial
Interior
Interior Features Kitchen Island, No Smoking Home, Open Floorplan, Quartz Counters, Storage
Heating In Floor, Natural Gas
Cooling None
Flooring Hardwood, Slate
Fireplaces Number 1
Fireplaces Type Living Room, Mantle, Masonry, Wood Burning
Appliance Dryer, Gas Range, Microwave, Refrigerator, Washer
Laundry Laundry Room
Exterior
Parking Features Double Garage Detached, Driveway
Garage Spaces 2.0
Garage Description Double Garage Detached, Driveway
Fence Partial
Community Features Playground, Walking/Bike Paths
Roof Type Metal
Porch Awning(s), Front Porch, Rear Porch, Wrap Around
Lot Frontage 147.65
Building
Lot Description Back Yard, Backs on to Park/Green Space, Creek/River/Stream/Pond, Private, Wooded
Building Description Cedar,Concrete,Log,Stone, There is a movable shed for storage, and there is a storage area that is attached to the garage, but with an external door to access the storage area separately from the Garage.
Foundation Poured Concrete
Sewer Septic System
Water Well
Architectural Style Acreage with Residence, Bungalow
Level or Stories One
Structure Type Cedar,Concrete,Log,Stone
Others
Restrictions See Remarks
Tax ID 58057951
Ownership Leasehold
Read Less



