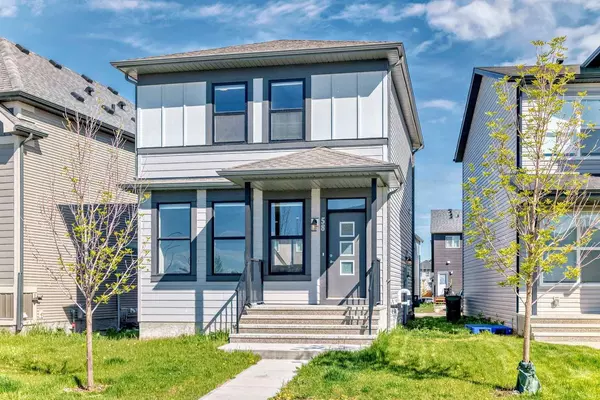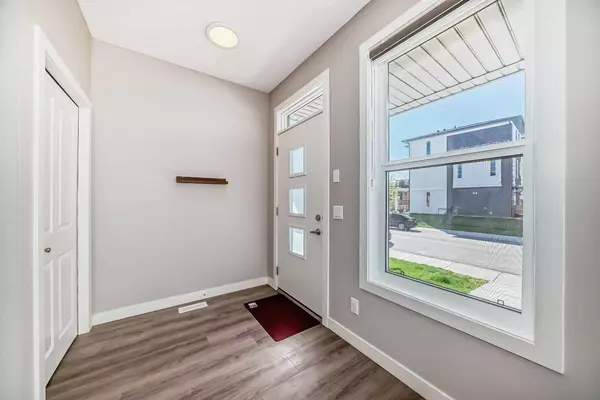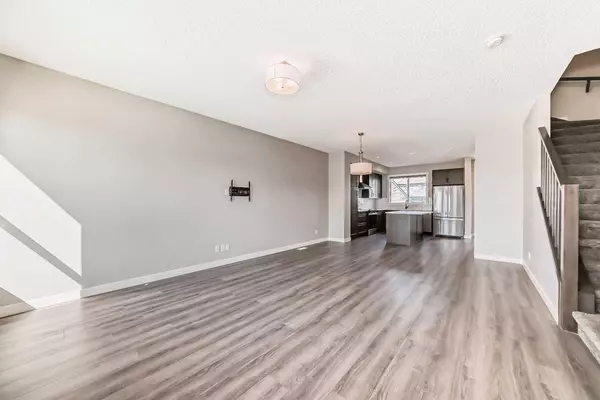For more information regarding the value of a property, please contact us for a free consultation.
58 Walcrest WAY SE Calgary, AB T2X 0X9
Want to know what your home might be worth? Contact us for a FREE valuation!

Our team is ready to help you sell your home for the highest possible price ASAP
Key Details
Sold Price $620,000
Property Type Single Family Home
Sub Type Detached
Listing Status Sold
Purchase Type For Sale
Square Footage 1,416 sqft
Price per Sqft $437
Subdivision Walden
MLS® Listing ID A2135903
Sold Date 05/31/24
Style 2 Storey
Bedrooms 3
Full Baths 2
Half Baths 1
Originating Board Calgary
Year Built 2022
Annual Tax Amount $3,029
Tax Year 2023
Lot Size 2,981 Sqft
Acres 0.07
Property Description
Gorgeous, like new, move-in ready home on a pie-shaped lot. Beautifully and thoughtfully designed to be the perfect blend of style and comfort with the added bonus of a separate entrance to the basement allowing for a future illegal suite. Meticulously crafted in a neutral colour pallet with upgrades that include light filtering blinds, durable laminate floors and quartz countertops throughout. 3 south-facing windows continuously stream natural light into the inviting living room. Centring the open concept space is the dining room with ample space for family meals and entertaining. The kitchen is truly the heart of the home with clear sightlines throughout and modern features that include quartz countertops, stainless steel appliances, full-height cabinets and a centre island for extra prep and gathering space. A large deck encourages casual barbeques, peaceful morning coffees and time spent unwinding. Conveniently a powder room completes this level. 3 spacious and bright bedrooms are on the upper level. A true owner's retreat, the primary bedroom is a luxurious oasis with a large walk-in closet and a lavish 5-piece ensuite boasting dual sinks. Laundry is also conveniently located on the upper level. The basement with a separate entrance is already handily equipped with rough-ins for a future bathroom. The possibilities of this amazing level are nearly endless and would be ideal as an illegal suite or for multi-generational living or simply more space for your family to enjoy. A large parking pad out back ensures plenty of off-street parking and room for a future garage. Located in the young and family-oriented community of Walden close to the ridge and walking pathways that wind around serene ponds and parks. Every amenity including the numerous shops and restaurants (with more on the way!) at the new Township Shopping District is close by as are schools and transit. Simply a phenomenal home in an outstanding location! Book a showing and come see for yourself!
Location
Province AB
County Calgary
Area Cal Zone S
Zoning R-G
Direction S
Rooms
Other Rooms 1
Basement Separate/Exterior Entry, Full, Unfinished
Interior
Interior Features Bathroom Rough-in, Double Vanity, Kitchen Island, Open Floorplan, Quartz Counters, Recessed Lighting, Separate Entrance, Soaking Tub, Storage, Walk-In Closet(s)
Heating Forced Air, Natural Gas
Cooling None
Flooring Carpet, Laminate, Tile
Appliance Dishwasher, Dryer, Electric Stove, Microwave, Range Hood, Washer
Laundry Upper Level
Exterior
Parking Features Off Street, Parking Pad
Garage Description Off Street, Parking Pad
Fence None
Community Features Park, Playground, Schools Nearby, Shopping Nearby, Walking/Bike Paths
Roof Type Asphalt Shingle
Porch Deck
Lot Frontage 33.3
Total Parking Spaces 2
Building
Lot Description Back Lane, Back Yard, Front Yard, Pie Shaped Lot
Foundation Poured Concrete
Architectural Style 2 Storey
Level or Stories Two
Structure Type Vinyl Siding,Wood Frame
Others
Restrictions Easement Registered On Title
Tax ID 83028873
Ownership Private
Read Less



