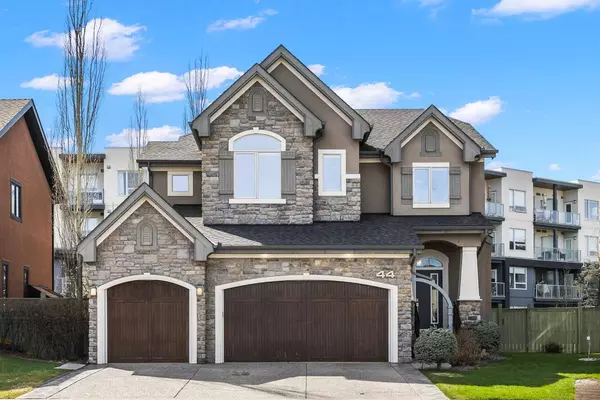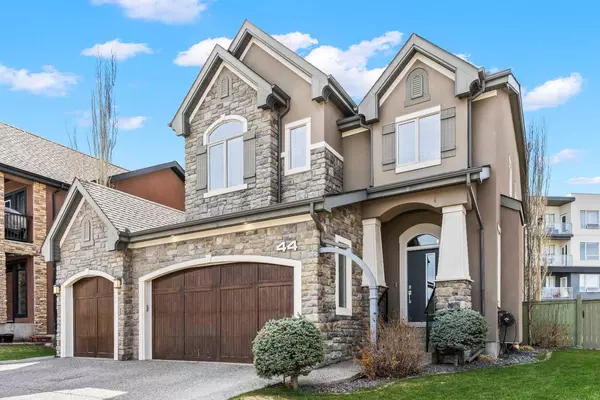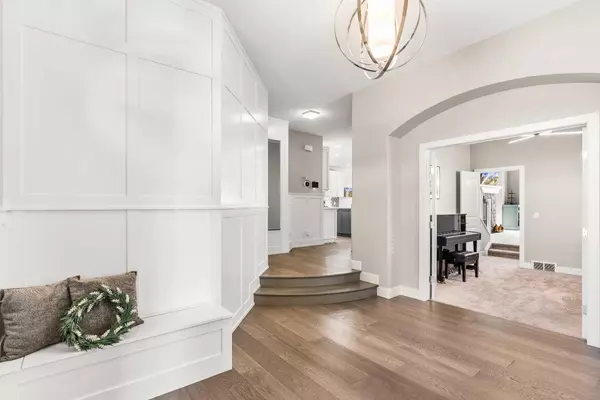For more information regarding the value of a property, please contact us for a free consultation.
44 Westpark CRES SW Calgary, AB T3H0C3
Want to know what your home might be worth? Contact us for a FREE valuation!

Our team is ready to help you sell your home for the highest possible price ASAP
Key Details
Sold Price $1,310,000
Property Type Single Family Home
Sub Type Detached
Listing Status Sold
Purchase Type For Sale
Square Footage 3,011 sqft
Price per Sqft $435
Subdivision West Springs
MLS® Listing ID A2131615
Sold Date 05/31/24
Style 2 Storey
Bedrooms 4
Full Baths 3
Half Baths 1
HOA Fees $16/ann
HOA Y/N 1
Originating Board Calgary
Year Built 2007
Annual Tax Amount $6,966
Tax Year 2023
Lot Size 6,673 Sqft
Acres 0.15
Property Description
**RENOVATED EXECUTIVE HOME | 3,011 SQFT | 4-BED | 3.5 BATH | LARGE, WEST-FACING BACKYARD** Welcome home to 44 Westpark Crescent SW, offering over 4,300 square feet of updated living space. Imagine arriving home to GEMSTONE-lit exteriors and a TRIPLE CAR garage with epoxy flooring, upgraded overhead doors, and 240V EV charging. Enter through grand double doors to a private home office with CUSTOM BUILT-INS perfect for work-from-home days. Entertain effortlessly in the open-to-above living area with a striking 2-WAY GAS FIREPLACE. The FULLY MODERNIZED KITCHEN features quartz countertops, endless storage, and high-end appliances, ideal for daily meals and hosting large gatherings. The main level boasts NEW FLOORING, baseboards, and casings, giving the home a modern feel. A RENOVATED 2PC BATHROOM adds convenience for guests. Upstairs, unwind in a bonus room with cathedral ceilings with BUILT-IN SPEAKERS. Each bedroom, including the master suite, offers CALIFORNIA CLOSET BUILT-INS to keep you organized and clutter-free. The master retreat is a luxurious space with a RENOVATED ENSUITE, including HEATED FLOORS, a steam shower, and an oversized walk-in closet. The FINISHED BASEMENT extends your living space with NEW CARPETS, a theatre-style living room, a HOME GYM, a spare bedroom, and a hobby room. The basement bathroom also features a steam shower for ultimate relaxation. Enjoy the landscaped backyard with a GOLF PUTTING GREEN for leisurely afternoons. With recent upgrades including NEW FURNACES, AIR CONDITIONING, RADON VENTING, carpet and blinds, this home is move in ready with the peace of mind that every detail has been thoughtfully updated and meticulously maintained. Located in in the premier community of West Springs, close to amenities, schools (K-12)and quick access to major roads and highways, this home offers unparalleled convenience and a high quality of life. Don't miss your opportunity - schedule a showing today!
Location
Province AB
County Calgary
Area Cal Zone W
Zoning R-1
Direction E
Rooms
Other Rooms 1
Basement Finished, Full
Interior
Interior Features Closet Organizers, Double Vanity, Granite Counters, High Ceilings, Kitchen Island, No Smoking Home, Open Floorplan, Pantry, Storage
Heating Forced Air
Cooling Central Air
Flooring Carpet, Ceramic Tile, Vinyl Plank
Fireplaces Number 1
Fireplaces Type Gas, Kitchen, Living Room
Appliance Dishwasher, Dryer, Garburator, Gas Stove, Microwave, Refrigerator, Washer, Window Coverings
Laundry Main Level
Exterior
Parking Features Triple Garage Attached
Garage Spaces 3.0
Garage Description Triple Garage Attached
Fence Fenced
Community Features None, Park, Playground, Schools Nearby, Shopping Nearby, Walking/Bike Paths
Amenities Available None
Roof Type Asphalt Shingle
Porch Deck
Lot Frontage 55.78
Total Parking Spaces 6
Building
Lot Description Lawn, Landscaped
Foundation Poured Concrete
Architectural Style 2 Storey
Level or Stories Two
Structure Type Stone,Stucco
Others
Restrictions None Known
Tax ID 82950074
Ownership Private
Read Less



