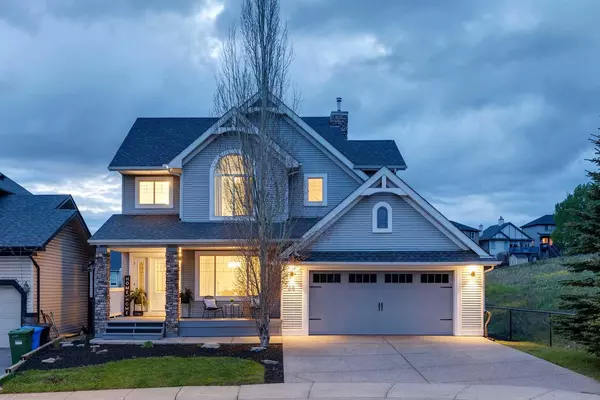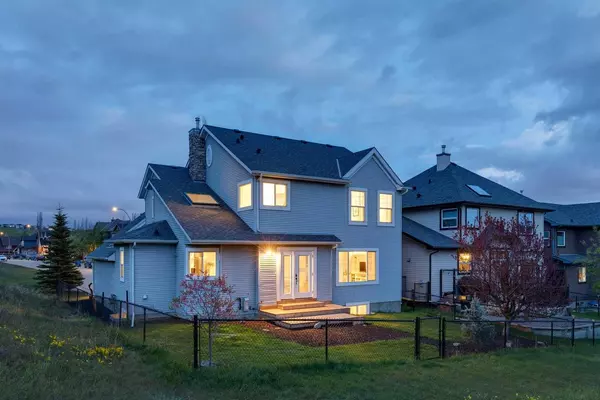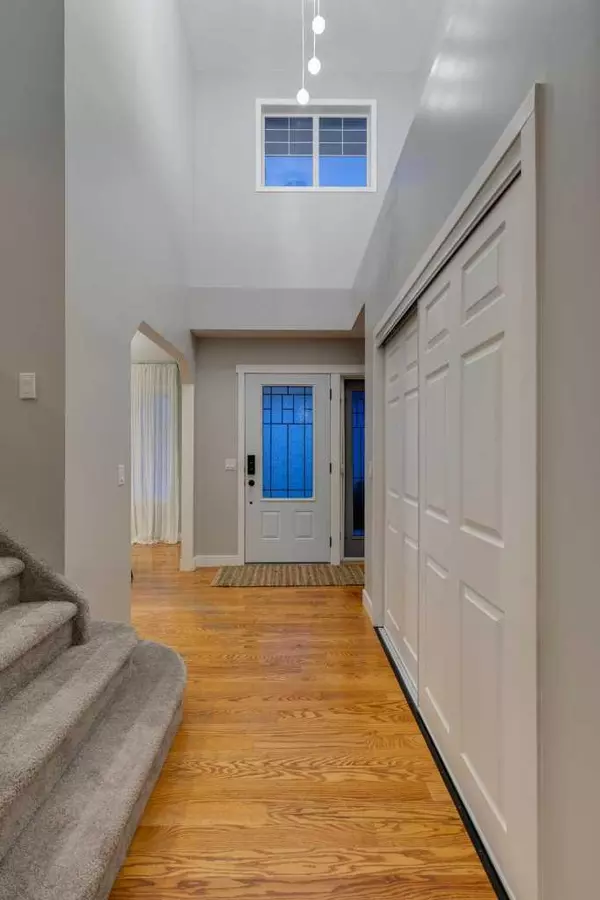For more information regarding the value of a property, please contact us for a free consultation.
68 Hidden Creek CRES NW Calgary, AB T3A 6E7
Want to know what your home might be worth? Contact us for a FREE valuation!

Our team is ready to help you sell your home for the highest possible price ASAP
Key Details
Sold Price $820,000
Property Type Single Family Home
Sub Type Detached
Listing Status Sold
Purchase Type For Sale
Square Footage 2,001 sqft
Price per Sqft $409
Subdivision Hidden Valley
MLS® Listing ID A2122259
Sold Date 05/31/24
Style 2 Storey
Bedrooms 4
Full Baths 3
Half Baths 1
Originating Board Calgary
Year Built 1999
Annual Tax Amount $4,153
Tax Year 2023
Lot Size 4,133 Sqft
Acres 0.09
Property Description
NO DISAPPOINTMENTS HERE!! PRIVACY PLUS LOCATION with NATURES BEAUTY! Welcome HOME to this rare offering of over 3000 SF of LIVING SPACE with 3+1 BR, 3.5Bath home surrounded by GREEN SPACE in desirable HANSON RANCH. A community of its own known for all the NATURAL RESERVES , GREEN SPACE and PATHWAYS. BRIGHT and OPEN space throughout this home with a showcase of NATURAL LIGHT and VIEWS of GREENSPACE from the ABUNDANCE of WINDOWS here. The main floor features HARDWOOD flooring, a LARGE UPDATED KITCHEN with an ISLAND/BREAKFAST BAR, plenty of cabinets and counter space and SEPARATE EATING AREA. The spacious LIVING ROOM features a BUILT-IN ENTERTAINMENT CENTRE, GAS FIREPLACE and beautiful STONE WALL. Upper level has 3 SPACIOUS BEDROOMS, and 2 BATHS, including the PRIMARY SUITE with 5PC BATH and WALK-IN CLOSET too. The LOWER LEVEL is FULLY FINISHED with a large FAMILY/REC ROOM, 4TH BEDROOM, 4TH BATHROOM, another room perfect for extra STORAGE, PLAYROOM, or DEN/OFFICE. The GARAGE is OVERSIZE (24x22), DRYWALLED and INSULATED. Updates include FURNACE, KITCHEN, BATHS, APPLIANCES, A/C + + +. This home is just what you've been looking for in PRIVATE location WITH NO NEIGHBOURS on 3 SIDES, and close to everything that matters. Have a look at the pictures then make your appointment to see in person…..BE READY TO FALL IN LOVE.
Location
Province AB
County Calgary
Area Cal Zone N
Zoning R-C1
Direction E
Rooms
Other Rooms 1
Basement Finished, Full
Interior
Interior Features Double Vanity, High Ceilings, Kitchen Island, Pantry, See Remarks, Skylight(s), Soaking Tub, Walk-In Closet(s)
Heating Forced Air
Cooling Central Air
Flooring Carpet, Ceramic Tile, Hardwood
Fireplaces Number 1
Fireplaces Type Gas
Appliance Central Air Conditioner, Dishwasher, Dryer, Electric Stove, Microwave Hood Fan, Refrigerator, Washer, Window Coverings
Laundry Main Level
Exterior
Parking Features Double Garage Attached
Garage Spaces 2.0
Garage Description Double Garage Attached
Fence Fenced
Community Features Park, Playground, Schools Nearby, Shopping Nearby, Walking/Bike Paths
Roof Type Asphalt Shingle
Porch Deck
Lot Frontage 52.04
Total Parking Spaces 4
Building
Lot Description Back Yard, Backs on to Park/Green Space
Foundation Poured Concrete
Architectural Style 2 Storey
Level or Stories Two
Structure Type Vinyl Siding,Wood Frame
Others
Restrictions Restrictive Covenant,Utility Right Of Way
Tax ID 82674826
Ownership Private
Read Less



