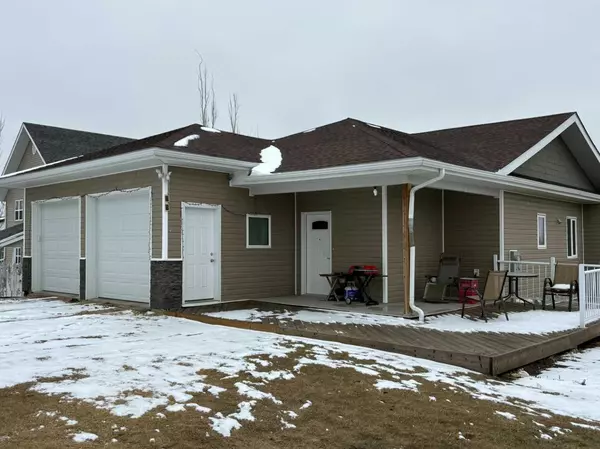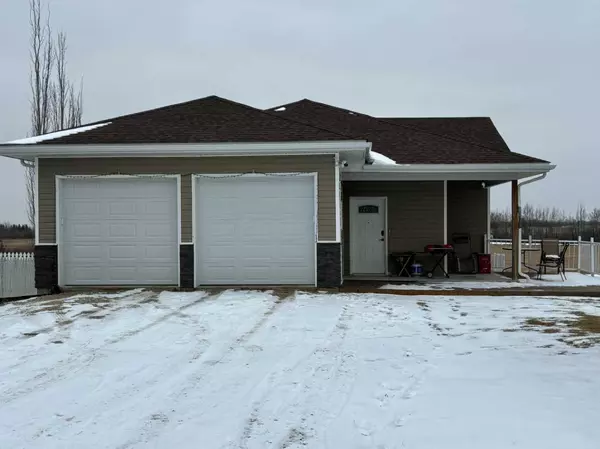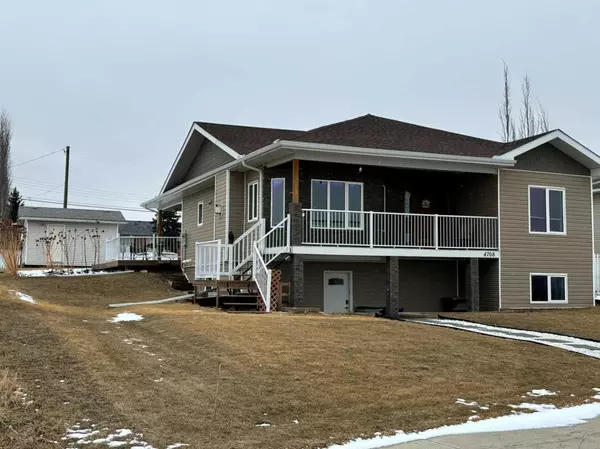For more information regarding the value of a property, please contact us for a free consultation.
4708 42 ST Mayerthorpe, AB T0E1N0
Want to know what your home might be worth? Contact us for a FREE valuation!

Our team is ready to help you sell your home for the highest possible price ASAP
Key Details
Sold Price $324,000
Property Type Single Family Home
Sub Type Detached
Listing Status Sold
Purchase Type For Sale
Square Footage 1,279 sqft
Price per Sqft $253
MLS® Listing ID A2117567
Sold Date 05/31/24
Style Bungalow
Bedrooms 4
Full Baths 3
Originating Board Alberta West Realtors Association
Year Built 2013
Annual Tax Amount $4,489
Tax Year 2023
Lot Size 7,860 Sqft
Acres 0.18
Property Description
"STUNNING AND MAGNIFICENT NEWER HOME - MOVE RIGHT IN !!" This newer built beautiful bungalow has all the modern decor, has the open concept and must be seen to be appreciated. Starting with the majestic and unique front doorway , you walk into a large main level living room with hardwood floors , tons of large windows and gas fireplace. The living room is open to the large dining area and kitchen. The chef's kitchen has all soft closing drawers, large, deep and wide island and breakfast bar, dark wood cabinetry and walk-in pantry. Ceramic tile flooring and tall ceilings are added bonuses. There is a full 4 piece bathroom with a deep jacuzzi tub with the same high quality cabinetry as the kitchen. The huge master bedroom offers his and hers closets and a 3 piece ensuite with a large tiled shower. There is a large second bedroom/office on the main floor and a convenient back mud room measuring 8'x6'. There are also laundry hookups on the main level for that convenient main floor laundry if desired. There is garage access directly from the home as well from the main floor. The finished basement is completed in the same quality as upstairs , offering 2 more large bedrooms, full 4-piece bathroom with second set of laundry hookups , and a large family room with gas fireplace. There is plumbing for a second kitchen if desired. The basement also has its own separate entrance (as well as access from main floor which can be locked if desired) and would make for an excellent legal secondary suite/mother-in-law suite and has a permit for such. There are 2 furnaces and 2 on demand hot water tanks . This property has a front covered porch, covered front porch on the lower level with BBQ line, and beautiful back deck. This lovely home has R60 insulation, 9' ceilings in basement, a double attached garage with 2 8' doors and floor drain. The home is also wheelchair accessible from the back entry, NOT A STAIR TO BE HAD. There is no carpet in this home at all, this is a non-smoking and a no pet home . All appliances are staying with this home, which is situated in a quiet cul-de-sac overlooking a farmer's field. Extra parking off the back alley , throw in a 12'x16'shed and lot of extra storage space in the home.. This large 7860 sq.ft. lot is all landscaped and offers a nice side garden spot.
Location
Province AB
County Lac Ste. Anne County
Zoning R-1
Direction SE
Rooms
Other Rooms 1
Basement Separate/Exterior Entry, Finished, Full
Interior
Interior Features Built-in Features, Central Vacuum, Closet Organizers, High Ceilings, Kitchen Island, No Animal Home, No Smoking Home, Open Floorplan, Pantry, Separate Entrance, Vinyl Windows
Heating Fireplace(s), Forced Air, Natural Gas
Cooling None
Flooring Hardwood, Tile
Fireplaces Number 2
Fireplaces Type Family Room, Gas
Appliance Dishwasher, Dryer, Refrigerator, Stove(s), Washer, Window Coverings
Laundry In Basement, Lower Level, Main Level
Exterior
Parking Features Additional Parking, Alley Access, Double Garage Attached, Garage Door Opener, Garage Faces Rear, Gravel Driveway, Off Street, RV Access/Parking
Garage Spaces 2.0
Garage Description Additional Parking, Alley Access, Double Garage Attached, Garage Door Opener, Garage Faces Rear, Gravel Driveway, Off Street, RV Access/Parking
Fence None
Community Features Fishing, Golf, Park, Playground, Schools Nearby, Shopping Nearby
Roof Type Asphalt Shingle
Porch Deck, Front Porch, Rear Porch
Lot Frontage 60.0
Total Parking Spaces 4
Building
Lot Description Back Yard, City Lot, Cul-De-Sac, Front Yard, Low Maintenance Landscape, Landscaped, Rectangular Lot
Foundation Wood
Architectural Style Bungalow
Level or Stories One
Structure Type Vinyl Siding
Others
Restrictions None Known
Tax ID 57536703
Ownership Private
Read Less



