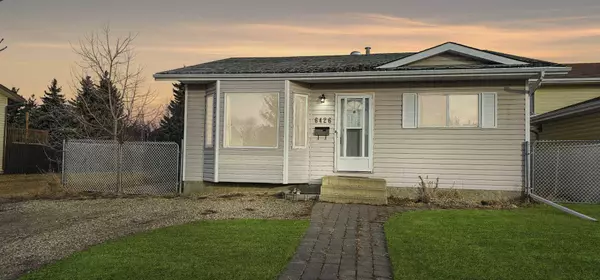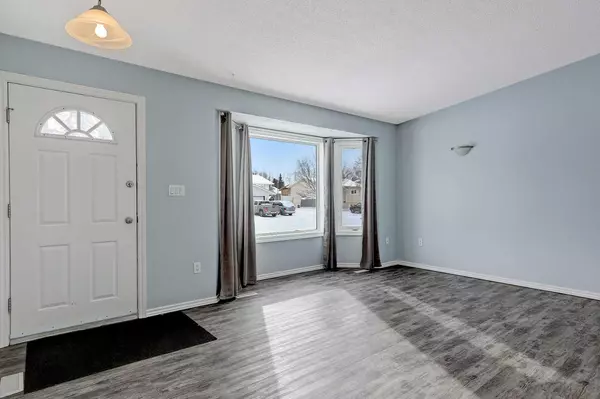For more information regarding the value of a property, please contact us for a free consultation.
6426 Poplar Drive Grande Prairie, AB T8W 2G2
Want to know what your home might be worth? Contact us for a FREE valuation!

Our team is ready to help you sell your home for the highest possible price ASAP
Key Details
Sold Price $305,000
Property Type Single Family Home
Sub Type Detached
Listing Status Sold
Purchase Type For Sale
Square Footage 1,104 sqft
Price per Sqft $276
Subdivision Country Club Estates
MLS® Listing ID A2112540
Sold Date 05/31/24
Style Bungalow
Bedrooms 4
Full Baths 2
Half Baths 1
Originating Board Grande Prairie
Year Built 1988
Annual Tax Amount $3,096
Tax Year 2023
Lot Size 5,172 Sqft
Acres 0.12
Property Description
Welcome to a cozy gem in the sought-after Country Club Estates! This fantastic bungalow packs over 1100 sq ft on the main floor, loaded with cool upgrades. Step into a spacious living area boasting high ceilings and flooded with natural light from the large windows. The kitchen and dining room are not just functional but also freshly updated. The main floor treats you to a sizable master bedroom with its own bathroom, two more bedrooms, and an additional full bathroom. Head downstairs to discover a sprawling family room, an extra bedroom, and another full bathroom - offering plenty of space for all your needs. Outside, a generous fenced yard awaits, and there's even room to imagine adding your dream garage. Plus, it's conveniently located just steps away from a playground and close to shopping and convenience stores. Ready to see it all in person? Don't miss out – book your showing today and experience the charm of Country Club Estates living!
Location
Province AB
County Grande Prairie
Zoning RG General Residential
Direction SE
Rooms
Other Rooms 1
Basement Finished, Full
Interior
Interior Features See Remarks, Storage, Vaulted Ceiling(s)
Heating Forced Air
Cooling None
Flooring Carpet, Linoleum, Vinyl Plank
Appliance See Remarks
Laundry Laundry Room
Exterior
Parking Features Parking Pad, RV Access/Parking
Garage Description Parking Pad, RV Access/Parking
Fence Fenced
Community Features Other, Playground, Schools Nearby, Shopping Nearby, Walking/Bike Paths
Roof Type Asphalt Shingle
Porch See Remarks
Lot Frontage 45.93
Total Parking Spaces 2
Building
Lot Description Lawn, Greenbelt, Landscaped, Other
Foundation Poured Concrete
Architectural Style Bungalow
Level or Stories Bi-Level
Structure Type See Remarks
Others
Restrictions See Remarks
Tax ID 83523311
Ownership Private
Read Less



