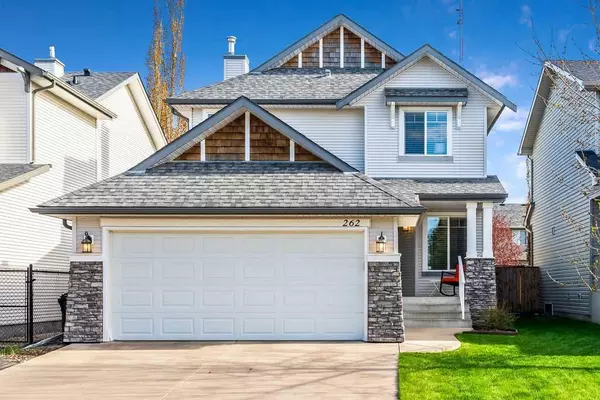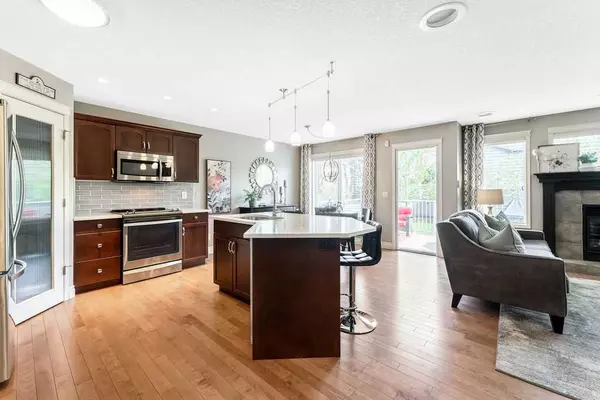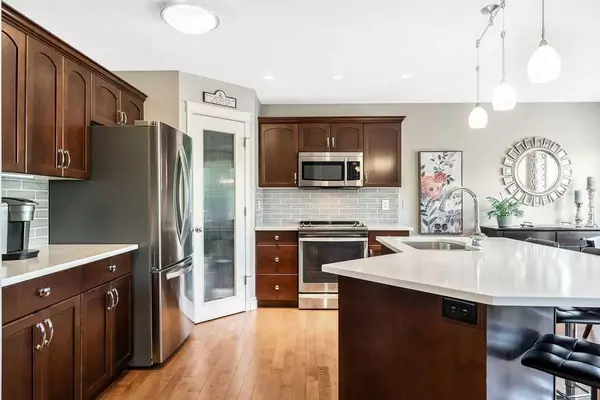For more information regarding the value of a property, please contact us for a free consultation.
262 Cougarstone GDNS SW Calgary, AB T3H4W5
Want to know what your home might be worth? Contact us for a FREE valuation!

Our team is ready to help you sell your home for the highest possible price ASAP
Key Details
Sold Price $832,500
Property Type Single Family Home
Sub Type Detached
Listing Status Sold
Purchase Type For Sale
Square Footage 1,851 sqft
Price per Sqft $449
Subdivision Cougar Ridge
MLS® Listing ID A2136263
Sold Date 05/31/24
Style 2 Storey
Bedrooms 4
Full Baths 2
Half Baths 1
HOA Fees $9/ann
HOA Y/N 1
Originating Board Calgary
Year Built 2001
Annual Tax Amount $3,900
Tax Year 2024
Lot Size 4,617 Sqft
Acres 0.11
Property Description
Welcome to 262 Cougarstone Gardens! Nestled in a tranquil and close-knit cul-de-sac in the sought-after community of Cougar Ridge, this immaculate home exudes pride of ownership. Perfect for a growing family, this residence offers everything needed for many happy years and features a playground at the end of the cul-de-sac, accessible via a pathway.
This solidly built home features stunning hardwood floors and an abundance of natural light, with tasteful decor throughout. The main floor boasts an open-concept design, including a large entrance, a beautiful living room with a gas fireplace, and a dining room. The kitchen offers access to the backyard + deck for easy BBQing and summer evenings. The chef-inspired kitchen features updated cabinetry, a tiled backsplash, quartz countertops with a breakfast bar, a pantry, and stainless steel appliances. Whether preparing a casual meal or hosting a dinner party, this kitchen is sure to impress. The main level is complete with a laundry room, half bath and easy access to your garage.
Upstairs, you'll find new carpet (installed in 2024), four generously sized bedrooms, and two full bathrooms. The primary bedroom offers backyard views, a large walk-in closet, and an ensuite with a shower and soaker tub. Three additional bedrooms and a shared bath complete the upper level. The basement remains unfinished but offers an exceptional layout for future designs including a rough in for a bathroom.
The south-facing backyard is landscaped with plenty of trees and a large deck, providing ample space for a garden, children's play, and entertaining friends and family. This home offers a convenient commute via the new Ring Road, Bow Trail, and 85th Street, with quick access to shopping, amenities, transit, COP, playgrounds, parks, and pathways.
Don't miss the opportunity to make this exquisite property your next home.
Location
Province AB
County Calgary
Area Cal Zone W
Zoning R-1
Direction N
Rooms
Other Rooms 1
Basement Full, Unfinished
Interior
Interior Features Bathroom Rough-in, Ceiling Fan(s), Closet Organizers, Kitchen Island, Open Floorplan, Pantry, Separate Entrance, Stone Counters, Vinyl Windows
Heating Forced Air, Natural Gas
Cooling None
Flooring Carpet, Ceramic Tile, Hardwood
Fireplaces Number 1
Fireplaces Type Gas
Appliance Dishwasher, Dryer, Electric Stove, Garage Control(s), Microwave Hood Fan, Refrigerator, Washer, Window Coverings
Laundry Main Level
Exterior
Parking Features Double Garage Attached
Garage Spaces 2.0
Garage Description Double Garage Attached
Fence Fenced
Community Features Park, Playground, Schools Nearby, Shopping Nearby, Sidewalks, Walking/Bike Paths
Amenities Available None
Roof Type Asphalt Shingle
Porch Deck
Lot Frontage 36.09
Total Parking Spaces 4
Building
Lot Description Back Yard, Front Yard, Landscaped, Level
Foundation Poured Concrete
Architectural Style 2 Storey
Level or Stories Two
Structure Type Vinyl Siding,Wood Frame
Others
Restrictions None Known
Tax ID 82740390
Ownership Private
Read Less



