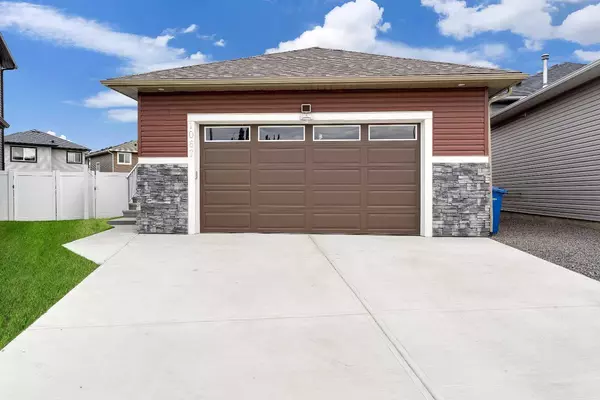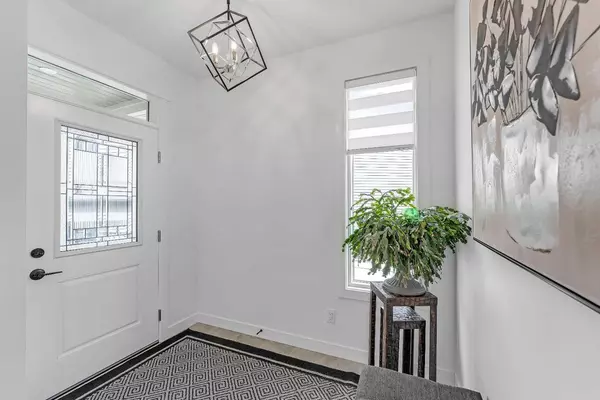For more information regarding the value of a property, please contact us for a free consultation.
1067 Stevens PL Crossfield, AB T0M0S0
Want to know what your home might be worth? Contact us for a FREE valuation!

Our team is ready to help you sell your home for the highest possible price ASAP
Key Details
Sold Price $655,000
Property Type Single Family Home
Sub Type Detached
Listing Status Sold
Purchase Type For Sale
Square Footage 1,420 sqft
Price per Sqft $461
MLS® Listing ID A2110656
Sold Date 05/31/24
Style Bungalow
Bedrooms 3
Full Baths 3
Originating Board Calgary
Year Built 2022
Annual Tax Amount $3,976
Tax Year 2023
Lot Size 5,159 Sqft
Acres 0.12
Property Description
Welcome to your dream home! This stunning 3-bedroom property, with over 2700 square feet of developed space, offers a contemporary design for those looking for the new home feel. Situated in the family friendly town of Crossfield, this single-story home has a large yard on a quiet street, close to walking paths and schools.
As you step inside, you'll be greeted by tall ceilings throughout and modern vinyl plank flooring.
Highlighting the main floor, a gourmet kitchen, featuring a gas stove, white shaker cupboards that extend to the ceiling, quartz countertops, stainless steel appliances, and the accented lower kitchen cabinets on the island round out the features in the kitchen.
From the kitchen, cozy up in the living room with a gas built-in fireplace that serves as a focal point, perfect for relaxing evenings with family and friends.
Also on the main floor, the primary bedroom has a view of the spacious backyard, a large 4-piece ensuite bath with his and her sinks, and a large walk-in closet.
A second spacious bedroom, a full 4-piece bathroom, main floor laundry, and access to your oversized, heated, double attached garage (22'10 x 23'9) round out this function main floor. Downstairs, a newly developed, fully permitted living space awaits. It offers a massive rec room with large windows providing a bright large space, plus a 4-piece bathroom, and a large bedroom, and storage.
Outside, you'll find a beautiful, professionally landscaped yard, a spacious patio, and room for outdoor activities.
Don't miss the opportunity to make this remarkable bungalow your forever home. Book your showing today!
Location
Province AB
County Rocky View County
Zoning R1
Direction W
Rooms
Other Rooms 1
Basement Finished, Full
Interior
Interior Features Built-in Features, Ceiling Fan(s), Double Vanity, High Ceilings, Kitchen Island, No Animal Home, No Smoking Home, Quartz Counters, Storage, Vaulted Ceiling(s), Walk-In Closet(s)
Heating Forced Air
Cooling Central Air
Flooring Carpet, Tile, Vinyl Plank
Fireplaces Number 1
Fireplaces Type Gas, Living Room
Appliance Central Air Conditioner, Dishwasher, Dryer, Garage Control(s), Garburator, Gas Range, Microwave, Range Hood, Refrigerator, Washer, Water Softener, Window Coverings
Laundry Main Level
Exterior
Parking Features Double Garage Attached, Heated Garage, Insulated, Oversized
Garage Spaces 2.0
Garage Description Double Garage Attached, Heated Garage, Insulated, Oversized
Fence Fenced
Community Features Other
Roof Type Asphalt Shingle
Porch Deck
Lot Frontage 22.41
Total Parking Spaces 4
Building
Lot Description Pie Shaped Lot
Foundation Poured Concrete
Architectural Style Bungalow
Level or Stories One
Structure Type Brick,Vinyl Siding,Wood Frame
Others
Restrictions Easement Registered On Title,Restrictive Covenant,Utility Right Of Way
Tax ID 85382231
Ownership Private
Read Less



