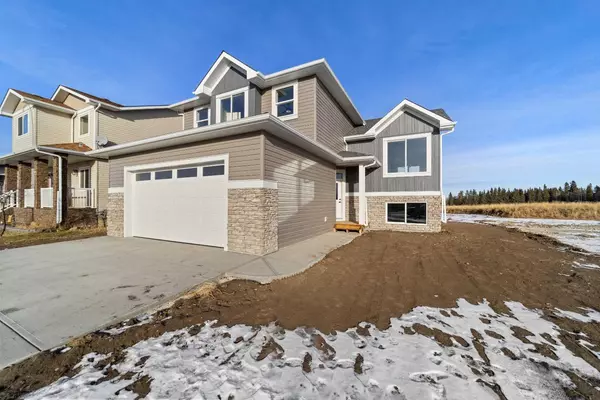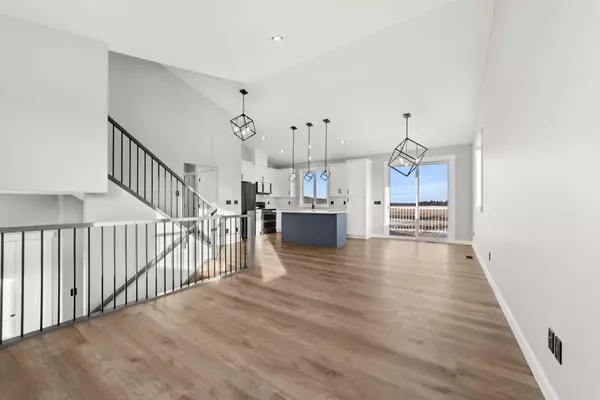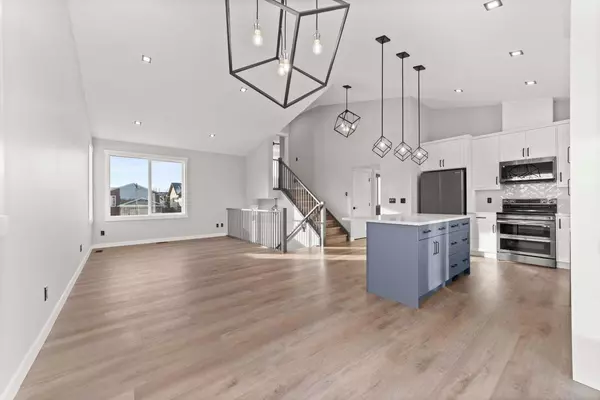For more information regarding the value of a property, please contact us for a free consultation.
218 12 AVE Sundre, AB T0M 1X0
Want to know what your home might be worth? Contact us for a FREE valuation!

Our team is ready to help you sell your home for the highest possible price ASAP
Key Details
Sold Price $540,000
Property Type Single Family Home
Sub Type Detached
Listing Status Sold
Purchase Type For Sale
Square Footage 1,425 sqft
Price per Sqft $378
MLS® Listing ID A2123611
Sold Date 05/31/24
Style Bi-Level
Bedrooms 3
Full Baths 2
Originating Board Calgary
Year Built 2023
Tax Year 2023
Lot Size 6,587 Sqft
Acres 0.15
Property Description
This Anchored Custom Homes quality built home located in a quiet north Sundre neighborhood backs onto green space is ready to offer you the quality of life a beautiful small town has to offer. The bright open floor plan offers vaulted ceilings, a generous sized kitchen with island and quartz countertops. 2 generous bedrooms, a 4 piece bath and main floor laundry room. A few steps up is the private master retreat with a generous sized walk in closet, and 5 piece ensuite. The basement is ready for your creative development touches, and does have the hookups for laundry , if a basement laundry would be preferred. Fine detail and modern touches set this home apart from the average build.
Location
Province AB
County Mountain View County
Zoning R-1
Direction SW
Rooms
Other Rooms 1
Basement Full, Unfinished
Interior
Interior Features Bathroom Rough-in, Closet Organizers, Double Vanity, Kitchen Island, No Animal Home, No Smoking Home, Open Floorplan, Quartz Counters, Sump Pump(s), Vaulted Ceiling(s), Vinyl Windows, Walk-In Closet(s)
Heating Forced Air, Natural Gas
Cooling None
Flooring Carpet, Ceramic Tile, Vinyl Plank
Appliance See Remarks
Laundry In Basement, Laundry Room, Main Level
Exterior
Parking Features Concrete Driveway, Double Garage Attached, Driveway, Front Drive, Garage Faces Front, Insulated
Garage Spaces 2.0
Garage Description Concrete Driveway, Double Garage Attached, Driveway, Front Drive, Garage Faces Front, Insulated
Fence None
Community Features None
Roof Type Asphalt Shingle
Porch Deck
Lot Frontage 60.01
Exposure SW
Total Parking Spaces 4
Building
Lot Description Back Lane, Back Yard, City Lot, Cleared, Front Yard, Interior Lot, Level, Street Lighting, Rectangular Lot
Foundation Poured Concrete
Architectural Style Bi-Level
Level or Stories Bi-Level
Structure Type Concrete,Manufactured Floor Joist,Mixed,Silent Floor Joists,Vinyl Siding,Wood Frame
New Construction 1
Others
Restrictions None Known
Tax ID 84974233
Ownership Private
Read Less



