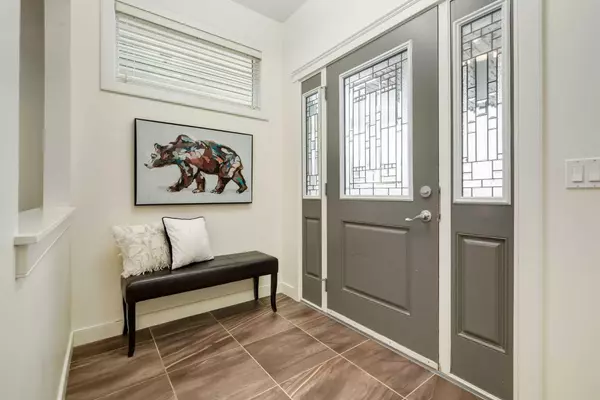For more information regarding the value of a property, please contact us for a free consultation.
41 Ravenskirk Close SE Airdrie, AB T4A 0S9
Want to know what your home might be worth? Contact us for a FREE valuation!

Our team is ready to help you sell your home for the highest possible price ASAP
Key Details
Sold Price $855,000
Property Type Single Family Home
Sub Type Detached
Listing Status Sold
Purchase Type For Sale
Square Footage 2,454 sqft
Price per Sqft $348
Subdivision Ravenswood
MLS® Listing ID A2127657
Sold Date 05/30/24
Style 2 Storey
Bedrooms 6
Full Baths 3
Half Baths 1
Originating Board Calgary
Year Built 2014
Annual Tax Amount $4,654
Tax Year 2023
Lot Size 4,618 Sqft
Acres 0.11
Property Description
This one knocks it out of the park! Welcome to this elegant fully-finished WALKOUT on GREENSPACE w/ 6 Bedrooms, offering luxury and functionality in every thoughtful detail, including the extended concrete driveway and OVERSIZED double attached garage! You’re greeted by a grand Foyer w/ 9’ ceilings, an abundance of natural light that floods the main level, and durable tiled floors flowing into rich hardwood. Just off the Foyer is a versatile open-concept Den or Home Office w/ beautiful built-in shelving, a 2-pc Powder Room, and a convenient Mudroom w/ FLOOR-TO-CEILING cabinetry that leads to the WALK-THROUGH PANTRY w/ a detailed glass door into an absolutely stunning Kitchen! The dual-toned white and dark cabinetry is complemented by GRANITE countertops, tiled backsplash for easy clean-up, SS appliances with GAS STOVE, and a built-in wine rack at the end of the massive eat-up Island. Perfect for entertaining. The adjacent Dining Room enjoys views through the large window and door that walk out onto the upper Deck, w/ see through glass 5' paneled railings. The Living Room exudes warmth & sophistication, w/ a captivating feature wall and GAS FIREPLACE. Upstairs, discover FOUR BEDROOMS including a large Primary Suite w/ a 5pc ensuite featuring granite counters dual sinks and ample storage in extra vanity, tile floors, a coveted PRIVATE water-closet, and a relaxing CORNER SOAKER TUB. 2 of the 3 additional bedrooms have WALK-IN closets & they all share a beautifully appointed 5pc Bathroom w/ granite counters and a soaker tub. A thoughtfully laid-out central Bonus Room w/ vaulted ceilings and enough space for the whole family to gather, and the ultimate convenience of not just an UPPER FLOOR LAUNDRY ROOM, but also a Linen Closet for more storage. This FULLY FINISHED WALKOUT Basement presents a seamless transition to outdoor living, WALKING-OUT to a covered patio showcasing a SWIM SPA. This lower-level also hosts a fully-equipped illegal suite. Kitchen w/ tile floors and a new SS Fridge, a bright Rec Room / Family Room, not just one - but TWO spacious bedrooms w/ carpeted floors that easily share a stylish 4pc tile bathroom, AND still ample storage in the Utility Room, and under the stairs. Outside, an equally tranquil environment awaits… Fully fenced and landscaped w/ NEW stamped concrete pathways leading out your back gate to the miles of picturesque PATHWAYS that lead to nearby parks and amenities! Some other notable attributes include: CENTRAL A/C, Gemstone exterior lights, a water purification system, and even garage shelving. Indulge in the epitome of refined living with this stunning residence and unbeatable location, schedule your viewing today!!
Location
Province AB
County Airdrie
Zoning R1
Direction E
Rooms
Basement Separate/Exterior Entry, Finished, Full, Suite, Walk-Out To Grade
Interior
Interior Features Bookcases, Built-in Features, Central Vacuum, Closet Organizers, Double Vanity, Granite Counters, High Ceilings, Kitchen Island, Open Floorplan, Pantry, Recessed Lighting, Soaking Tub, Storage, Vaulted Ceiling(s), Walk-In Closet(s)
Heating Forced Air
Cooling Central Air
Flooring Carpet, Hardwood, Tile
Fireplaces Number 2
Fireplaces Type Basement, Electric, Gas, Living Room
Appliance Central Air Conditioner, Electric Stove, Gas Stove, Microwave Hood Fan, Range Hood, Water Purifier, Window Coverings
Laundry Laundry Room, Multiple Locations
Exterior
Garage Concrete Driveway, Double Garage Attached, Front Drive, Garage Faces Front, On Street, Oversized
Garage Spaces 2.0
Garage Description Concrete Driveway, Double Garage Attached, Front Drive, Garage Faces Front, On Street, Oversized
Fence Fenced
Community Features Park, Playground, Schools Nearby, Shopping Nearby, Sidewalks, Street Lights, Walking/Bike Paths
Roof Type Asphalt Shingle
Porch Balcony(s), Front Porch, Patio
Lot Frontage 40.23
Parking Type Concrete Driveway, Double Garage Attached, Front Drive, Garage Faces Front, On Street, Oversized
Total Parking Spaces 4
Building
Lot Description Back Yard, City Lot, Front Yard, Garden, Landscaped, Private
Foundation Poured Concrete
Architectural Style 2 Storey
Level or Stories Two
Structure Type Stone,Vinyl Siding,Wood Frame
Others
Restrictions Airspace Restriction,Restrictive Covenant,Utility Right Of Way
Tax ID 84590773
Ownership Private
Read Less
GET MORE INFORMATION




