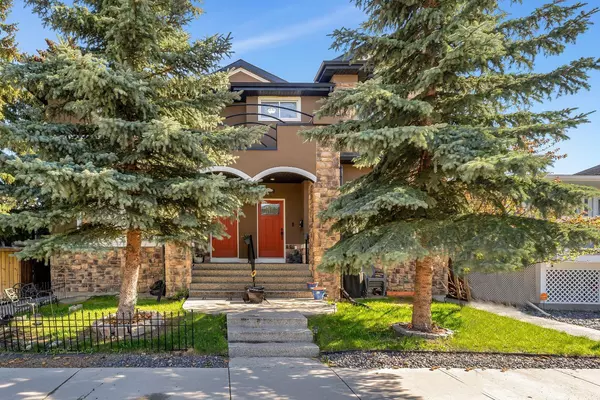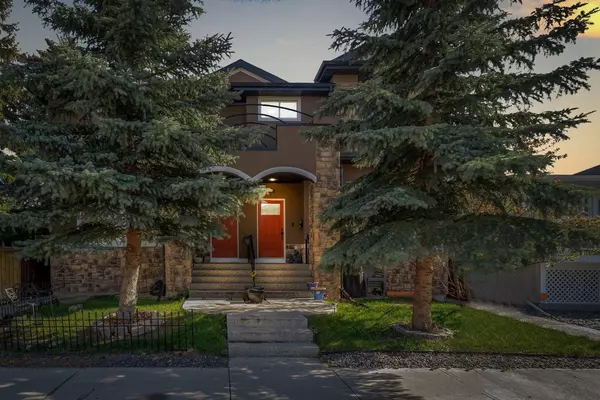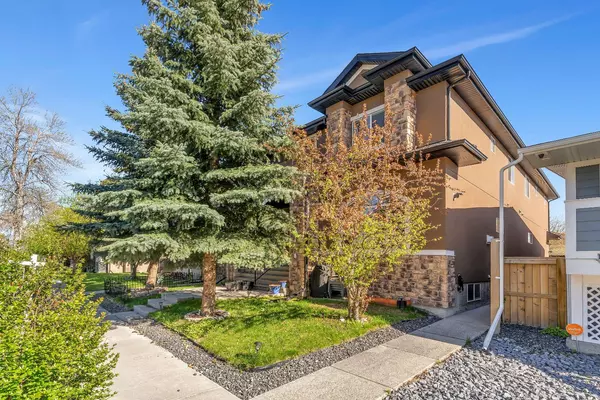For more information regarding the value of a property, please contact us for a free consultation.
439 20 AVE NE #1 Calgary, AB T2E 1R3
Want to know what your home might be worth? Contact us for a FREE valuation!

Our team is ready to help you sell your home for the highest possible price ASAP
Key Details
Sold Price $533,000
Property Type Townhouse
Sub Type Row/Townhouse
Listing Status Sold
Purchase Type For Sale
Square Footage 1,179 sqft
Price per Sqft $452
Subdivision Winston Heights/Mountview
MLS® Listing ID A2130300
Sold Date 05/30/24
Style Townhouse
Bedrooms 2
Full Baths 2
Half Baths 1
Condo Fees $319
Originating Board Calgary
Year Built 2007
Annual Tax Amount $2,894
Tax Year 2023
Lot Size 6,243 Sqft
Acres 0.14
Property Description
Come and explore this beautiful, well maintained Immaculate 2 bedrooms & 2.5 washroom end unit townhouse in Winston Heights. New stainless steel appliances were installed in 2019, most recent new hot water tank. This 2 story home offers two spacious bedrooms both with ensuites and master bedroom got its own walk in closet which includes built in and customized drawers along with European steam shower with body jets. As you enter the home, there is ceramic tile floor entrance and natural hardwood flooring throughout the main floor. The living room has an open spacious floor plan perfect for family gatherings and get togethers. It includes a beautiful 3 way gas fireplace, built in computer/work desk, loads of kitchen cabinets offering ample amount of storage space. Basement is professionally finished which includes cork flooring, a decent size living area, storage room & rough ins for future washroom. Other luxuries include stainless steel appliances, wine/beverage fridge, granite countertops throughout the kitchen island, stucco & stone exterior, exposed aggregate walkways. Location!! Location!! Located just minutes away from downtown, 16th Ave, SAIT, Edmonton trail, golf & other major amenities. Anyone looking to move to a quiet, peaceful & decent neighbourhood this is the right house for you!! There are plethora of restaurants nearby with quick access to Deerfoot trail. Enjoy your exclusive safe parking spot in a detached garage. GOOD NEWS This property is just blocks away from the future project Green Line 16 Ave LRT Train station, apparently contributing a significant appreciation in its price. Green Line will carry 55,000 riders on opening day and provide direct access to 190,000 jobs in downtown, Quarry Park and industrial areas. Note - Detached garage with 1 parking stall. This is a fourplex building which is self managed by the owners, monthly contribution towards reserve fund, Insurance, operating funds, etc is $319.76. This is the affordable luxury, perfect for first time or move up buyers. Just bring your stuff and call this property yours!!
Location
Province AB
County Calgary
Area Cal Zone Cc
Zoning M-C1
Direction NE
Rooms
Basement Finished, Full
Interior
Interior Features Granite Counters, Kitchen Island, No Smoking Home, Pantry, Vinyl Windows, Walk-In Closet(s)
Heating Forced Air, Natural Gas
Cooling None
Flooring Hardwood
Fireplaces Number 1
Fireplaces Type Gas, Living Room
Appliance Bar Fridge, Dishwasher, Gas Range, Microwave Hood Fan, Refrigerator, Washer/Dryer Stacked
Laundry Main Level
Exterior
Parking Features Alley Access, Common, Garage Door Opener, Garage Faces Rear, Guest, Stall, Titled
Garage Spaces 1.0
Garage Description Alley Access, Common, Garage Door Opener, Garage Faces Rear, Guest, Stall, Titled
Fence None
Community Features Playground, Schools Nearby, Shopping Nearby, Sidewalks, Street Lights, Walking/Bike Paths
Amenities Available Other
Roof Type Asphalt Shingle
Porch None
Lot Frontage 49.22
Total Parking Spaces 1
Building
Lot Description Back Lane, City Lot, Landscaped
Foundation Poured Concrete
Architectural Style Townhouse
Level or Stories Two
Structure Type Concrete,Stone,Stucco,Wood Frame
Others
HOA Fee Include Common Area Maintenance,Insurance,Parking,Reserve Fund Contributions
Restrictions None Known
Tax ID 83049990
Ownership Private
Pets Allowed Yes
Read Less



