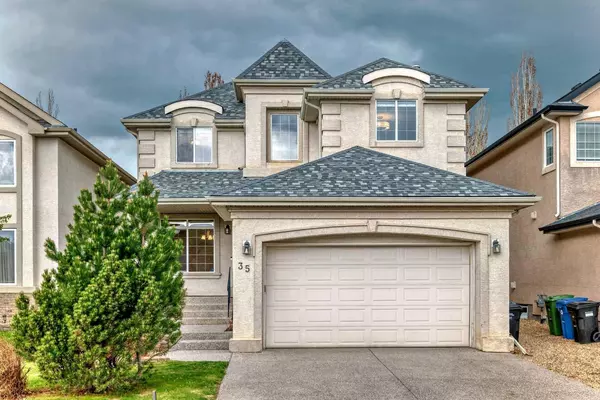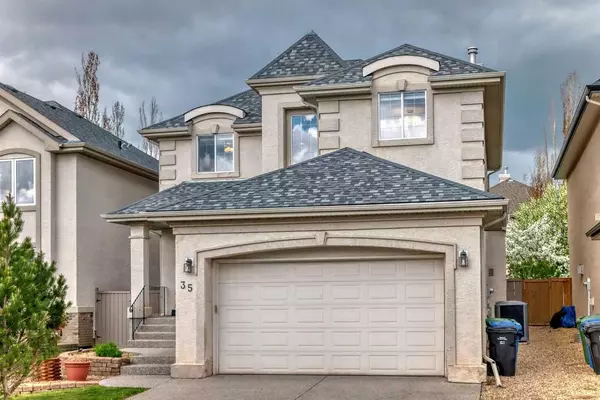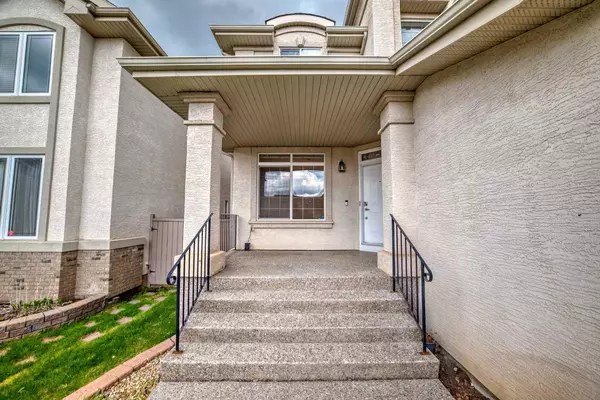For more information regarding the value of a property, please contact us for a free consultation.
35 Cranleigh WAY SE Calgary, AB T3M1G5
Want to know what your home might be worth? Contact us for a FREE valuation!

Our team is ready to help you sell your home for the highest possible price ASAP
Key Details
Sold Price $780,000
Property Type Single Family Home
Sub Type Detached
Listing Status Sold
Purchase Type For Sale
Square Footage 2,209 sqft
Price per Sqft $353
Subdivision Cranston
MLS® Listing ID A2132666
Sold Date 05/30/24
Style 2 Storey
Bedrooms 3
Full Baths 2
Half Baths 2
HOA Fees $15/ann
HOA Y/N 1
Originating Board Calgary
Year Built 2003
Annual Tax Amount $4,044
Tax Year 2023
Lot Size 4,532 Sqft
Acres 0.1
Property Description
Nestled in the highly sought-after Cranston community, this Jayman Master Built home offers approximately 3000 sqft of open-concept living space, perfect for a growing family. Located just steps from the ridge, with a pathway connecting to Fish Creek Park, and close to schools, amenities, and main roads, this home is a must-see!
The high-ceiling front entrance leads to a bright and open main floor, which includes a spacious formal dining room at the front with a large window, a living room featuring pot lights, a tiled surround fireplace with an elegant niche, and a kitchen boasting maple cabinets, stainless steel appliances, a gas stove, breakfast bar, granite countertops with a raised bar, and a walk-in pantry. Natural light floods the main floor through three oversized windows on the back wall and an extra window on the side. The main floor also includes a laundry room connected to the double garage.
Upstairs, you'll find a bright and versatile bonus room with three windows, open to overlook the entrance, along with three bedrooms. The master suite accommodates king-sized furniture and includes a walk-in closet and a luxurious spa-like ensuite with a soaker tub and ample counter/cabinet space. Two additional bedrooms, a 4-piece bath, and a linen closet complete the upper level.
The fully finished basement adds significant value with a spacious family room, a large fitness room, a den, and a 2-piece bathroom, providing extra entertainment space and versatility.
Additional features include brand new carpet through the house, air conditioning, a water softener, height-adjustable shelves in the garage, and a stunning concrete patio perfect for BBQs and summer enjoyment. A 5-zone automatic sprinkler system covers front and back yard, ensuring lush greenery year-round. And yes, a large shed is included!
This home's excellent location offers direct access to the Ridge/Bow River Pathway System, numerous parks, and walkways. The Community Centre provides recreation programs, a water splash park, an ice skating rink, sports courts, a tobogganing hill, and more. With nearby golf clubs, South Health Campus, quick access to Deerfoot and Stoney Trail, and the YMCA, you're never far from Calgary's hot spots.
Spotless and ready for you to move in, come enjoy the comfort, functionality, and impressive design of this stunning Cranston home. Don't let this hidden gem slip away—schedule your private showing today!
Location
Province AB
County Calgary
Area Cal Zone Se
Zoning R-1
Direction NE
Rooms
Other Rooms 1
Basement Finished, Full
Interior
Interior Features Ceiling Fan(s), Soaking Tub
Heating Forced Air, Natural Gas
Cooling Central Air
Flooring Carpet, Ceramic Tile
Fireplaces Number 1
Fireplaces Type Gas
Appliance Central Air Conditioner, Dishwasher, Dryer, Garage Control(s), Gas Cooktop, Microwave Hood Fan, Refrigerator, Water Softener
Laundry Laundry Room, Main Level
Exterior
Parking Features Double Garage Attached
Garage Spaces 2.0
Garage Description Double Garage Attached
Fence Fenced
Community Features Golf, Park, Playground, Schools Nearby, Sidewalks, Walking/Bike Paths
Amenities Available Park, Picnic Area, Playground
Roof Type Asphalt Shingle
Porch Front Porch, Patio
Lot Frontage 40.0
Total Parking Spaces 4
Building
Lot Description Back Yard, Front Yard, Lawn, Rectangular Lot
Foundation Poured Concrete
Architectural Style 2 Storey
Level or Stories Two
Structure Type Stucco,Wood Frame
Others
Restrictions None Known
Tax ID 83178386
Ownership Private
Read Less



