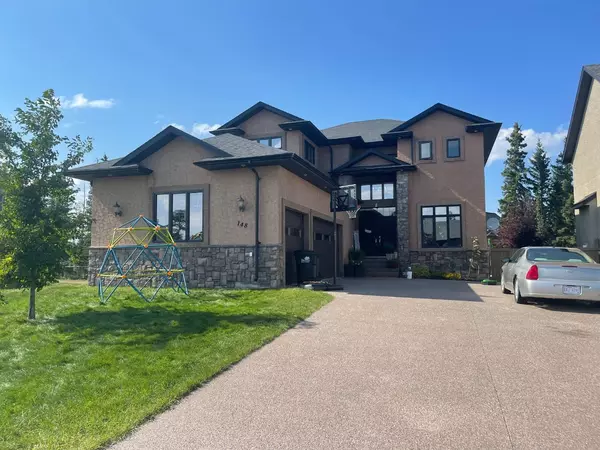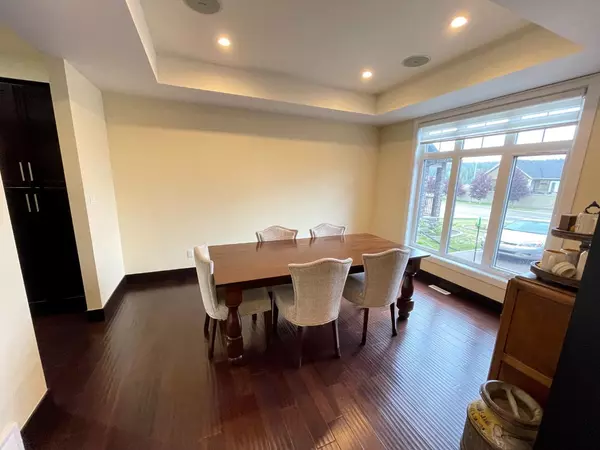For more information regarding the value of a property, please contact us for a free consultation.
148 Trestle PL Hinton, AB T7V 0B8
Want to know what your home might be worth? Contact us for a FREE valuation!

Our team is ready to help you sell your home for the highest possible price ASAP
Key Details
Sold Price $715,000
Property Type Single Family Home
Sub Type Detached
Listing Status Sold
Purchase Type For Sale
Square Footage 3,155 sqft
Price per Sqft $226
Subdivision Terrace Heights
MLS® Listing ID A1253566
Sold Date 05/30/24
Style 2 Storey
Bedrooms 6
Full Baths 4
Half Baths 1
Originating Board Alberta West Realtors Association
Year Built 2012
Annual Tax Amount $7,212
Tax Year 2023
Lot Size 7,356 Sqft
Acres 0.17
Property Description
Welcome to this beautiful executive 2 Storey home built in 2012 with all top end features. This home leaves nothing to be forgotten. With over 3100 sq feet of living space on the 2 levels and a finished basement, it boasts beautiful open ceilings and staircases, a bright open kitchen with granite countertops, stainless steel appliances, maple cabinets, hardwood floors, island and eating bar with a double oven, counter top stove and separate coffee bar with a built in wine rack. This home has 6 bedrooms and 4 and a half baths with each bedroom having it's own bathroom. Some amazing extras are in floor heating throughout the basement and main floor area, a sauna, main floor laundry, entertainment room, library and a study. With it's 3 car attached garage there is tones of parking for everyone. This is a beautiful family home and perfect for entertaining with all it's beauty.
Location
Province AB
County Yellowhead County
Zoning R-S2
Direction SE
Rooms
Other Rooms 1
Basement Finished, Full
Interior
Interior Features Ceiling Fan(s), Jetted Tub, Sauna, Walk-In Closet(s)
Heating In Floor, Fireplace(s), Forced Air, Natural Gas
Cooling Central Air
Flooring Carpet, Ceramic Tile, Hardwood
Fireplaces Number 1
Fireplaces Type Decorative, Gas, Other
Appliance Built-In Oven, Central Air Conditioner, Dishwasher, Electric Cooktop, Microwave, Range Hood, Washer/Dryer, Window Coverings
Laundry Main Level
Exterior
Parking Features Aggregate, Triple Garage Attached
Garage Spaces 3.0
Garage Description Aggregate, Triple Garage Attached
Fence Fenced
Community Features Golf, Shopping Nearby, Sidewalks, Street Lights
Utilities Available Cable Available, Electricity Connected, Natural Gas Connected, Garbage Collection, Phone Available, Sewer Connected, Water Connected
Roof Type Asphalt Shingle
Porch Patio
Lot Frontage 59.22
Total Parking Spaces 6
Building
Lot Description Low Maintenance Landscape, Irregular Lot
Foundation Poured Concrete
Architectural Style 2 Storey
Level or Stories Two
Structure Type Asphalt,Stucco,Wood Frame
Others
Restrictions None Known
Tax ID 56527748
Ownership Private
Read Less



