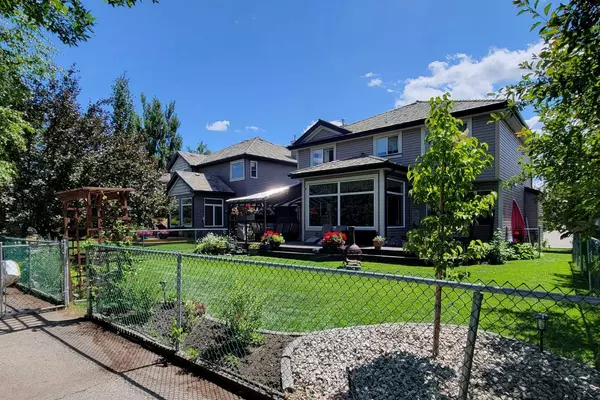For more information regarding the value of a property, please contact us for a free consultation.
14 Chapala LNDG SE Calgary, AB T2X3P8
Want to know what your home might be worth? Contact us for a FREE valuation!

Our team is ready to help you sell your home for the highest possible price ASAP
Key Details
Sold Price $920,000
Property Type Single Family Home
Sub Type Detached
Listing Status Sold
Purchase Type For Sale
Square Footage 2,194 sqft
Price per Sqft $419
Subdivision Chaparral
MLS® Listing ID A2118831
Sold Date 05/30/24
Style 2 Storey
Bedrooms 4
Full Baths 2
Half Baths 1
HOA Fees $30/ann
HOA Y/N 1
Originating Board Calgary
Year Built 1999
Annual Tax Amount $4,941
Tax Year 2023
Lot Size 5,801 Sqft
Acres 0.13
Property Description
Elegant 4-bedroom family home in the SE lake community of Chaparral. Situated on a peaceful cul-de-sac, this property boasts a beautifully landscaped backyard complete with a spacious deck and a covered pergola, creating an idyllic retreat that backs onto a SEMI-PRIVATE PATHWAY leading to a shared dock and greenspace by the lake. Inside, the residence is equally impressive, featuring hardwood and tile flooring, and an oversized double garage. The main floor welcomes you with a versatile front flex room, ideal for an office or music room, and flows into a generous living room adorned with a cozy three-sided gas fireplace. Adjacent to this, the dining space opens to a stunning kitchen, outfitted with granite countertops, maple cabinetry, and modern stainless steel appliances. The deck, accessible from the dining area, extends your living space outdoors. Upstairs, the home presents four bedrooms, including a luxurious master suite with a renovated ensuite bathroom, boasting heated tile floors, a custom-tiled shower with a heated bench, and a walk-in closet. Adding to the allure, the finished basement provides a large family room with gas fireplace, a rec/games room, and a wet bar, perfect for entertaining. There is an existing rough-in for an additional bathroom & several large windows should the need for adding an extra bedroom arise. The charm of the house extends to the covered front porch, adding a welcoming touch. Located close to top-rated schools, shops, and restaurants, this home & location is truly special – and the lifestyle your family has always wanted!
Location
Province AB
County Calgary
Area Cal Zone S
Zoning R-1
Direction S
Rooms
Other Rooms 1
Basement Finished, Full
Interior
Interior Features Breakfast Bar, Closet Organizers, Double Vanity, Granite Counters, Kitchen Island, No Smoking Home, Open Floorplan, Pantry, Storage, Walk-In Closet(s)
Heating Forced Air, Natural Gas
Cooling None
Flooring Carpet, Hardwood, Tile
Fireplaces Number 2
Fireplaces Type Basement, Gas, Living Room
Appliance Bar Fridge, Dishwasher, Electric Range, Garage Control(s), Microwave Hood Fan, Washer, Window Coverings
Laundry Main Level
Exterior
Parking Features Double Garage Attached, Driveway, Front Drive, Garage Door Opener, Garage Faces Front
Garage Spaces 2.0
Garage Description Double Garage Attached, Driveway, Front Drive, Garage Door Opener, Garage Faces Front
Fence Fenced
Community Features Clubhouse, Fishing, Golf, Lake, Park, Playground, Schools Nearby, Shopping Nearby, Sidewalks, Street Lights, Tennis Court(s), Walking/Bike Paths
Amenities Available None
Waterfront Description See Remarks,Lake Access,Lake Privileges
Roof Type Shake
Porch Deck, Front Porch
Lot Frontage 45.7
Total Parking Spaces 4
Building
Lot Description Back Yard, Cul-De-Sac, Lake, Front Yard, Lawn, Interior Lot, Landscaped, Level, Street Lighting, Other, Waterfront
Foundation Poured Concrete
Architectural Style 2 Storey
Level or Stories Two
Structure Type Vinyl Siding,Wood Frame
Others
Restrictions None Known
Tax ID 83001166
Ownership Private
Read Less
GET MORE INFORMATION




