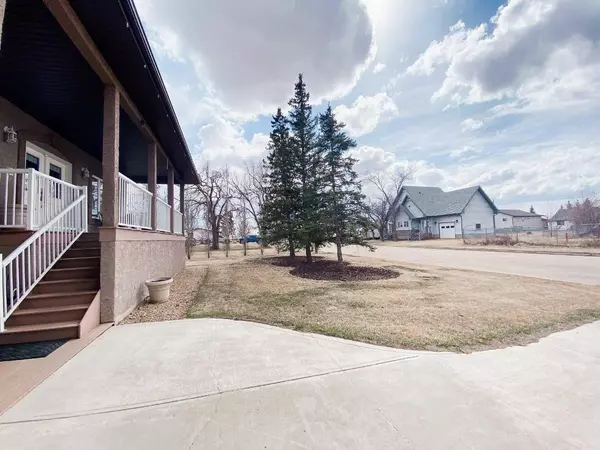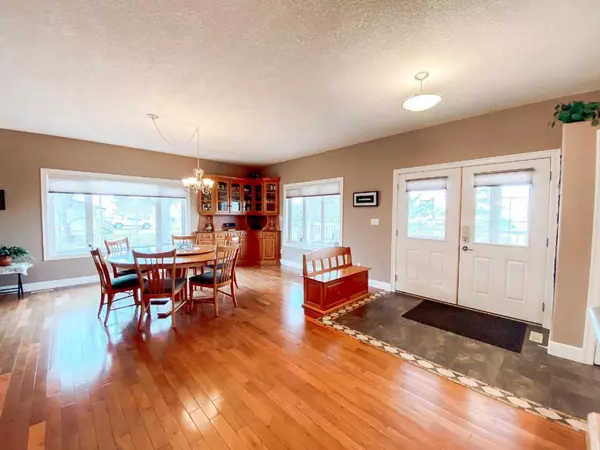For more information regarding the value of a property, please contact us for a free consultation.
4527 49 ST Rycroft, AB T0H3A0
Want to know what your home might be worth? Contact us for a FREE valuation!

Our team is ready to help you sell your home for the highest possible price ASAP
Key Details
Sold Price $485,000
Property Type Single Family Home
Sub Type Detached
Listing Status Sold
Purchase Type For Sale
Square Footage 2,352 sqft
Price per Sqft $206
MLS® Listing ID A2121183
Sold Date 05/29/24
Style Bungalow
Bedrooms 4
Full Baths 4
Originating Board Grande Prairie
Year Built 2008
Annual Tax Amount $5,437
Tax Year 2023
Lot Size 0.413 Acres
Acres 0.41
Property Description
This executive custom residence epitomizes a stunning, low-maintenance abode that exudes charm from the moment you arrive. Featuring 3 bedrooms and 4 bathrooms, including a guest suite complete with a kitchenette and ensuite, this residence seamlessly combines practicality with elegance. Upon entry, you are welcomed by a spacious open-concept layout, perfect for both personal relaxation and entertaining guests. The kitchen stands out with ample cabinet space, sophisticated marble flooring, a versatile movable island with integrated power outlets, and a cozy breakfast nook for enjoying morning coffee and paper. The dining area is adorned with a large family table featuring a lazy Susan, a built-in oak China cabinet, and abundant natural light. Inside, hardwood floors enhance the ambiance, accompanied by a comfortable sitting area with a gas fireplace and a separate designated TV area. Accessible through double French doors, a sunroom offers a tranquil retreat flooded with natural light throughout the year.
The main floor includes a flexible library space /possible fourth bedroom, an office, and a convenient full bathroom with a shower. The lower level expands the living area with a master bedroom featuring an ensuite bathroom. The ensuite has a double vanity, water closet, soaking tub and additional tiled shower. Plus a large walk-in closet. A family room, gym space, an additional bedroom, and full 4-piece bathroom. With a laundry area adjacent to the utility room.
Adjacent to the generous garage is an in-law suite with a kitchenette and a private fenced yard, enhancing convenience. To the North, an RV spot with plugins caters to outdoor enthusiasts. Outside, a fire pit area encourages outdoor gatherings, while a serene hot tub area invites moments of relaxation. The vast outdoor garden produces an array of fresh seasonal produce, complemented by a 12x24 shed for storage. This meticulously crafted home sits upon a large double lot boasts features that elevate its overall charm. Contact us today to arrange a private viewing of this exceptional property.
Location
Province AB
County Spirit River No. 133, M.d. Of
Zoning Residential
Direction W
Rooms
Other Rooms 1
Basement Finished, Full
Interior
Interior Features Central Vacuum, High Ceilings
Heating In Floor, Forced Air, Hot Water, Natural Gas
Cooling Central Air
Flooring Carpet, Ceramic Tile, Hardwood, Tile
Fireplaces Number 1
Fireplaces Type Gas, Living Room
Appliance Dishwasher, Gas Stove, Refrigerator, Washer/Dryer, Window Coverings
Laundry In Basement
Exterior
Parking Features Concrete Driveway, Double Garage Attached, Oversized
Garage Spaces 2.0
Garage Description Concrete Driveway, Double Garage Attached, Oversized
Fence Fenced
Community Features Playground, Schools Nearby, Shopping Nearby
Roof Type Asphalt Shingle
Accessibility Accessible Doors, Accessible Entrance, Enhanced Accessible, Exterior Wheelchair Lift
Porch Deck, Patio
Lot Frontage 150.0
Total Parking Spaces 6
Building
Lot Description Low Maintenance Landscape
Foundation Poured Concrete
Architectural Style Bungalow
Level or Stories One
Structure Type Stucco
New Construction 1
Others
Restrictions None Known
Tax ID 58012272
Ownership Private
Read Less



