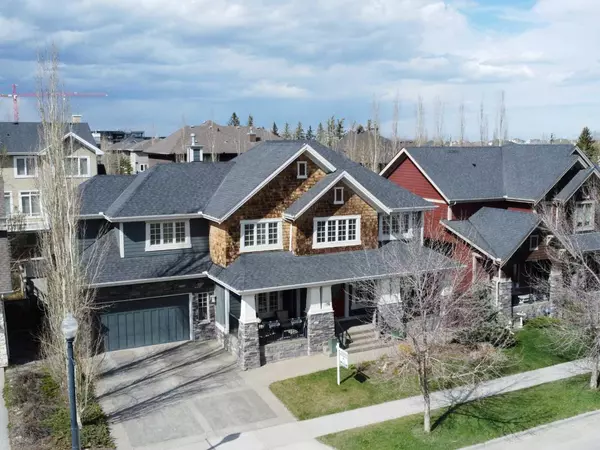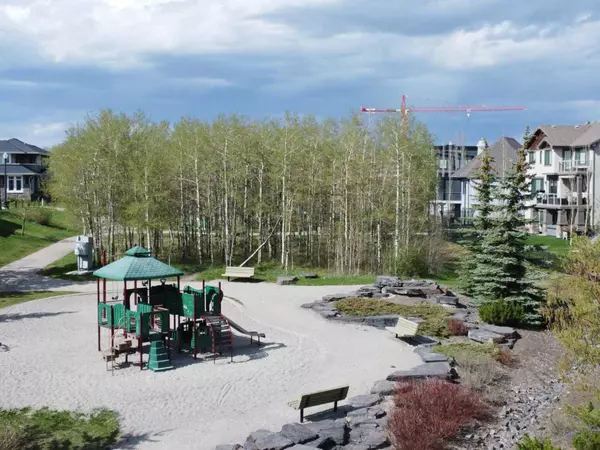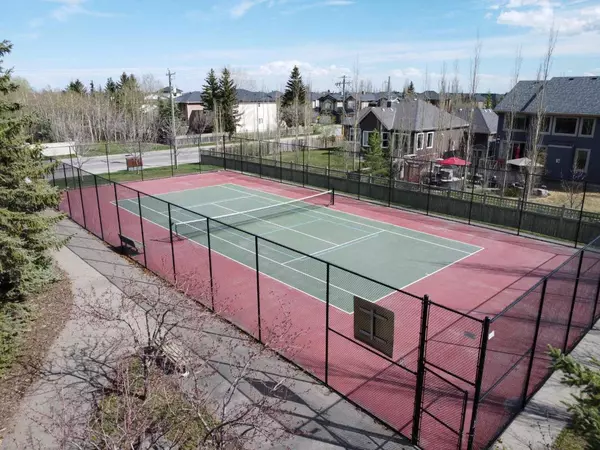For more information regarding the value of a property, please contact us for a free consultation.
7816 9 AVE SW Calgary, AB T3H 0C1
Want to know what your home might be worth? Contact us for a FREE valuation!

Our team is ready to help you sell your home for the highest possible price ASAP
Key Details
Sold Price $1,099,000
Property Type Single Family Home
Sub Type Detached
Listing Status Sold
Purchase Type For Sale
Square Footage 2,761 sqft
Price per Sqft $398
Subdivision West Springs
MLS® Listing ID A2130106
Sold Date 05/29/24
Style 2 Storey
Bedrooms 3
Full Baths 2
Half Baths 1
HOA Fees $16/ann
HOA Y/N 1
Originating Board Calgary
Year Built 2007
Annual Tax Amount $5,944
Tax Year 2023
Lot Size 5,984 Sqft
Acres 0.14
Property Description
Exceptional 2-story located on an expansive lot in the heart of West Springs. The grand entrance foyer is abundantly filled by natural lighting and features soaring vaulted ceilings. Impressive open railing staircase! The main floor office is perfect for those remote work days. Spacious kitchen fully equipped with upgraded appliance package including a 36 inch gas cook top with built in center grill. Breakfast nook with sliding patio doors for direct access to rear deck. Separate formal dining has upgraded Wainscoting for an elegant ambiance. The family room has a focal gas fireplace with a nice view to the rear yard. Upstairs offers a beautiful open loft. Vaulted ceilings in the spacious master bedroom, and a 5 piece ensuite upgraded with a 3-way fireplace and skylight. Two additional bedrooms with ample closets. Central A/C is installed for your comfort. Oversized 21'6" by 20'11" garage with man door for direct access to backyard. The rear is fully landscaped with a stamped concrete patio, a composite deck, and mature Aspens for added privacy. Upgraded Hardie Board siding for excellent durability. Original owners have enjoyed and cared for this lovely home for 16 years. Many highly regarded schools close by, including Webber Academy, Rundle College, CFIS, West Spring School, West Ridge School, Earnest Manning, and St Joan of Arc. Children's playground is just down the block & tennis court is around the corner. Convenient access to the newly completed NW section of Stoney Trail. West Springs is an upscale and well established family friendly neighbourhood. It's unique proximity to many highly rated schools makes it a desirable community for a growing family. Call today to set up your private viewing!
Location
Province AB
County Calgary
Area Cal Zone W
Zoning R-1
Direction S
Rooms
Other Rooms 1
Basement Full, Unfinished
Interior
Interior Features Bathroom Rough-in, Built-in Features, Ceiling Fan(s), Central Vacuum, Double Vanity, High Ceilings, Kitchen Island, No Animal Home, No Smoking Home, Quartz Counters, Recessed Lighting, Skylight(s), Soaking Tub, Vaulted Ceiling(s), Vinyl Windows, Walk-In Closet(s), Wired for Sound
Heating Forced Air, Natural Gas
Cooling Central Air
Flooring Carpet, Ceramic Tile, Hardwood
Fireplaces Number 2
Fireplaces Type Family Room, Gas, Primary Bedroom, Three-Sided
Appliance Built-In Oven, Dishwasher, Dryer, Gas Cooktop, Microwave, Range Hood, Refrigerator, Washer, Window Coverings
Laundry Laundry Room, Upper Level
Exterior
Parking Features Aggregate, Double Garage Attached, Driveway
Garage Spaces 2.0
Garage Description Aggregate, Double Garage Attached, Driveway
Fence Fenced
Community Features Playground, Schools Nearby, Shopping Nearby, Tennis Court(s), Walking/Bike Paths
Amenities Available Other
Roof Type Asphalt Shingle
Porch Deck, Front Porch, Patio, Pergola
Lot Frontage 70.21
Total Parking Spaces 4
Building
Lot Description Level
Foundation Poured Concrete
Architectural Style 2 Storey
Level or Stories Two
Structure Type Cement Fiber Board,Stone
Others
Restrictions Architectural Guidelines,Utility Right Of Way
Tax ID 82781024
Ownership Private
Read Less



