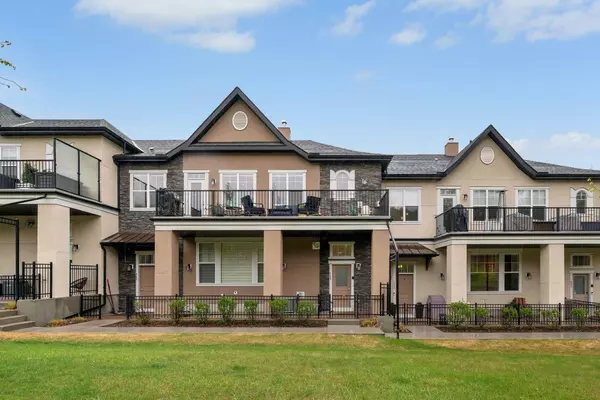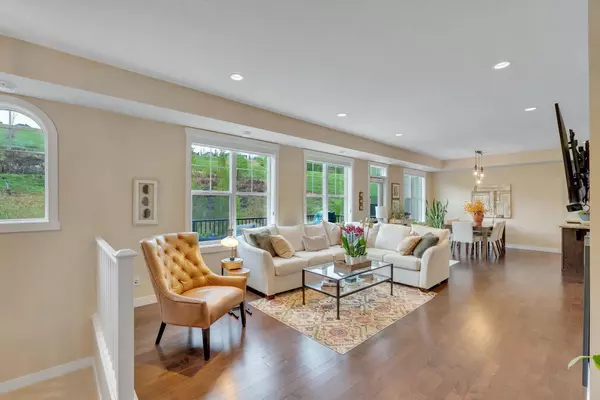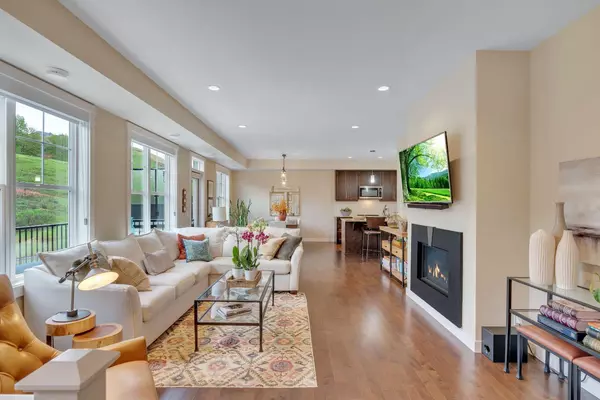For more information regarding the value of a property, please contact us for a free consultation.
169 Cranbrook Villas SE Calgary, AB T3M 1Z3
Want to know what your home might be worth? Contact us for a FREE valuation!

Our team is ready to help you sell your home for the highest possible price ASAP
Key Details
Sold Price $620,000
Property Type Townhouse
Sub Type Row/Townhouse
Listing Status Sold
Purchase Type For Sale
Square Footage 1,648 sqft
Price per Sqft $376
Subdivision Cranston
MLS® Listing ID A2133799
Sold Date 05/29/24
Style Bungalow
Bedrooms 3
Full Baths 2
Condo Fees $484
HOA Fees $37/ann
HOA Y/N 1
Originating Board Calgary
Year Built 2017
Annual Tax Amount $3,243
Tax Year 2023
Property Description
Wow, what a location! This incredible opportunity puts you in the sought-after Riverstone community just in time for Summer! This is the home you've been waiting for – a combination of premium location, excellent layout, & beautiful finishes unlike anything else in the area. Looking for the wow factor? Stop right here! Outrageously gorgeous, this one-owner, upscale Riverstone townhome by Brookfield will appeal to those with the most selective and refined wish lists. Enjoy maintenance-free Executive Estate living in one of the best locations at Mosaic Riverstone, backing a natural reserve filled with wildlife + picturesque postcard views. This rare 3-bedroom, 2-bathroom, air-conditioned bungalow-style upper bungalow townhome in show home condition offers the ultimate luxurious lifestyle. Step into this meticulously crafted home & be greeted by an abundance of natural light accentuating the upgraded finishes throughout. The spacious living area boasts beautiful gleaming maple hardwood floors & a soothing gas fireplace creating a warm and inviting ambiance. The open-concept layout seamlessly connects the living, dining, & kitchen areas, making it perfect for entertaining friends + family. The kitchen is a chef's dream with modern appliances, ample counter space with upgraded granite countertops, stylish full-height maple cabinetry & stainless steel appliances. Enjoy your morning coffee or host evening gatherings on the mammoth 30ft upper deck, offering breathtaking views of the greenspace and a perfect setting for outdoor entertaining & evening BBQ's. The primary suite is a sanctuary with its own ensuite bath with granite counter & 10 mm glass shower enclosure plus a walk-in closet with plenty of space. The second and third bedrooms are ample size and perfect for a work-from-home situation with sunny west views. Laundry is conveniently located across the hall for ease of use. With great exposure to the east, north, and south, the unit enjoys abundant natural light throughout the day, creating a bright and airy atmosphere. The basement is fully finished, ideal for your own gym or man cave! It leads directly to a double attached garage with a hose bib, tiled floors, & great for all your storage needs, accommodating 2 SUVs with ease. This pet-friendly building with board approval is a snowbird's dream or perfect for anyone looking to downsize into estate living. Other features include central A/C, video intercom, in-floor heating in the main bathroom, upgraded shower enclosure, high-end custom blinds, upgraded garage flooring, extended kitchen island, central vacuum system, new garburator, newer microwave, & more! Take advantage of all Riverstone offers – shops, restaurants, & parks with the Bow River right outside your front door! Residents of Mosaic are part of the Cranston Residential Association & have access to the community's Hall, seven-acre park, outdoor rink, tot lot, & splash park. Steps to the Bow River and many beautiful pathways! A must to see, call today!
Location
Province AB
County Calgary
Area Cal Zone Se
Zoning M-G d39
Direction E
Rooms
Other Rooms 1
Basement Finished, Partial
Interior
Interior Features Built-in Features, Closet Organizers, Double Vanity, Granite Counters, High Ceilings, Kitchen Island, Low Flow Plumbing Fixtures, Natural Woodwork, No Smoking Home, Open Floorplan, Pantry, Recessed Lighting, Stone Counters, Storage
Heating Forced Air
Cooling Central Air
Flooring Hardwood
Fireplaces Number 1
Fireplaces Type Gas
Appliance Central Air Conditioner, Dishwasher, Electric Range, Garage Control(s), Microwave Hood Fan, Refrigerator, Washer/Dryer, Window Coverings
Laundry Main Level
Exterior
Parking Features Double Garage Attached
Garage Spaces 2.0
Garage Description Double Garage Attached
Fence Partial
Community Features Clubhouse, Fishing, Golf, Other, Park, Playground, Schools Nearby, Shopping Nearby, Sidewalks, Street Lights, Tennis Court(s), Walking/Bike Paths
Amenities Available Park, Parking, Secured Parking, Snow Removal, Storage, Trash, Visitor Parking
Roof Type Asphalt Shingle
Porch Deck
Total Parking Spaces 4
Building
Lot Description Backs on to Park/Green Space, Environmental Reserve, Lawn, Gentle Sloping, Greenbelt, No Neighbours Behind, Landscaped, Many Trees, Street Lighting, Yard Drainage, Private, Rectangular Lot, Secluded, Views
Foundation Poured Concrete
Architectural Style Bungalow
Level or Stories One
Structure Type Mixed
Others
HOA Fee Include Common Area Maintenance,Insurance,Maintenance Grounds,Parking,Professional Management,Reserve Fund Contributions,See Remarks,Snow Removal,Trash
Restrictions Utility Right Of Way
Tax ID 83021876
Ownership Private
Pets Allowed Call, Yes
Read Less



