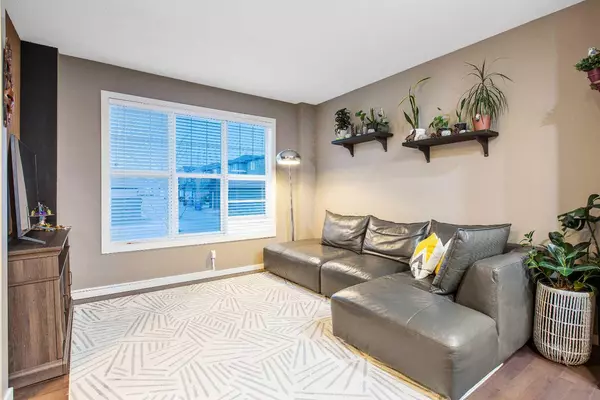For more information regarding the value of a property, please contact us for a free consultation.
8 Evansridge Close NW Calgary, AB T3P 0H2
Want to know what your home might be worth? Contact us for a FREE valuation!

Our team is ready to help you sell your home for the highest possible price ASAP
Key Details
Sold Price $645,000
Property Type Single Family Home
Sub Type Detached
Listing Status Sold
Purchase Type For Sale
Square Footage 1,355 sqft
Price per Sqft $476
Subdivision Evanston
MLS® Listing ID A2125449
Sold Date 05/29/24
Style 2 Storey
Bedrooms 3
Full Baths 2
Half Baths 1
Originating Board Calgary
Year Built 2013
Annual Tax Amount $3,226
Tax Year 2023
Lot Size 3,078 Sqft
Acres 0.07
Property Description
***Traditional Corner LOT***. ***Watch the 3D and Virtual Tour***. A Stunning Home nestled in the sought-after Evanston neighbourhood. The main level boasts Gleaming Hardwood Floors, A Spacious and Airy Open Concept Living Area, An Expansive Quartz Kitchen Island, Stainless Steel Appliances, and A Convenient 2-Piece Bathroom. Moving to the upper level, you'll find The Luxurious Master Bedroom with a 3-Piece Ensuite and Walk-In Closet, Two Additional Bedrooms, and A Relaxing 4-Piece Bathroom with a Deep Soaker Tub. The lower level eagerly awaits your creative touch for development, the basement got 3 pc roughed-in. Outside, enjoy the Added Outdoor Delights, including a Fully Fenced PRIVATE West-Facing Backyard adorned with mature trees for privacy and an Insulated Double Detached Garage. Proximity to excellent schools, shopping, parks, and scenic walking paths. Don't Let This Move-In Ready Gem Slip Away! Contact your preferred REALTOR to schedule a private viewing today!
Location
Province AB
County Calgary
Area Cal Zone N
Zoning R-1N
Direction E
Rooms
Basement Full, Partially Finished
Interior
Interior Features Kitchen Island, No Smoking Home, Quartz Counters
Heating Forced Air
Cooling None
Flooring Hardwood
Appliance Dishwasher, Dryer, Electric Range, Microwave Hood Fan, Refrigerator, Washer, Window Coverings
Laundry In Basement
Exterior
Garage Double Garage Detached
Garage Spaces 2.0
Garage Description Double Garage Detached
Fence Fenced
Community Features Schools Nearby, Shopping Nearby
Roof Type Asphalt Shingle
Porch Deck
Lot Frontage 28.35
Total Parking Spaces 2
Building
Lot Description Back Lane, Back Yard, Corner Lot, Few Trees, Level
Foundation Poured Concrete
Architectural Style 2 Storey
Level or Stories Two
Structure Type Vinyl Siding,Wood Frame
Others
Restrictions None Known
Tax ID 83246905
Ownership Private
Read Less
GET MORE INFORMATION




