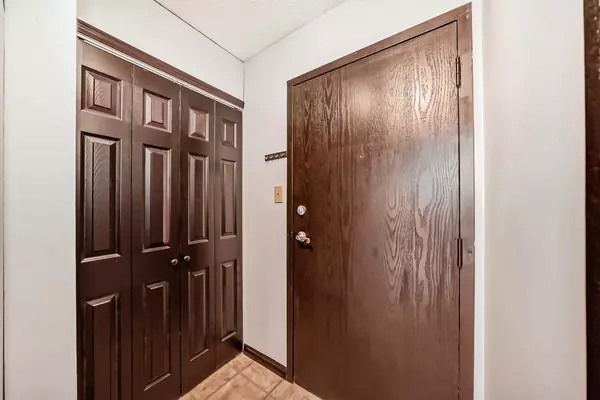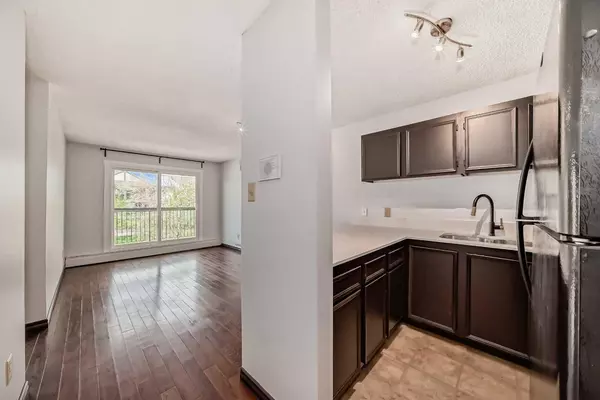For more information regarding the value of a property, please contact us for a free consultation.
1613 11 AVE SW #202 Calgary, AB T3C 0N3
Want to know what your home might be worth? Contact us for a FREE valuation!

Our team is ready to help you sell your home for the highest possible price ASAP
Key Details
Sold Price $188,000
Property Type Condo
Sub Type Apartment
Listing Status Sold
Purchase Type For Sale
Square Footage 527 sqft
Price per Sqft $356
Subdivision Sunalta
MLS® Listing ID A2128631
Sold Date 05/29/24
Style Apartment
Bedrooms 1
Full Baths 1
Condo Fees $523/mo
Originating Board Calgary
Year Built 1979
Annual Tax Amount $775
Tax Year 2023
Property Description
Fantastic investment or great opportunity for a first time home buyer! Discover the perfect blend of comfort and convenience in this charming condo in the well established community of Sunalta. Step inside to find beautiful hardwood floors that enhance the open floor plan. The kitchen boasts a cozy eating space with new granite counter tops, new faucets, lighting and a new built in microwave and hoodfan. A spacious bedroom and a large, renovated 4-piece bathroom complete the space. This well-designed layout also includes a laundry room and additional storage (in unit) providing everything you need for comfortable living. Sliding doors bring in loads of natural light and lead to the large balcony. This condo also comes with an assigned parking space for added convenience. Located in a vibrant area, you'll have schools, restaurants, and the various amenities of 17th Avenue. Steps away from the Sunalta Train station.
Don't miss out on this fantastic opportunity and call for your viewing today.
Location
Province AB
County Calgary
Area Cal Zone Cc
Zoning M-H1
Direction S
Interior
Interior Features Breakfast Bar, Built-in Features
Heating Baseboard
Cooling None
Flooring Ceramic Tile, Hardwood
Appliance Dryer, Electric Stove, Microwave Hood Fan, Refrigerator, Washer
Laundry In Unit
Exterior
Parking Features Stall
Garage Description Stall
Community Features Playground, Schools Nearby, Shopping Nearby, Sidewalks, Street Lights
Amenities Available Other
Porch Balcony(s)
Exposure N
Total Parking Spaces 1
Building
Story 3
Architectural Style Apartment
Level or Stories Single Level Unit
Structure Type Stucco,Wood Frame
Others
HOA Fee Include Common Area Maintenance,Heat,Insurance,Parking,Professional Management,Reserve Fund Contributions,Snow Removal,Trash
Restrictions Pet Restrictions or Board approval Required,Restrictive Covenant-Building Design/Size
Tax ID 82988103
Ownership Private
Pets Allowed Restrictions
Read Less



