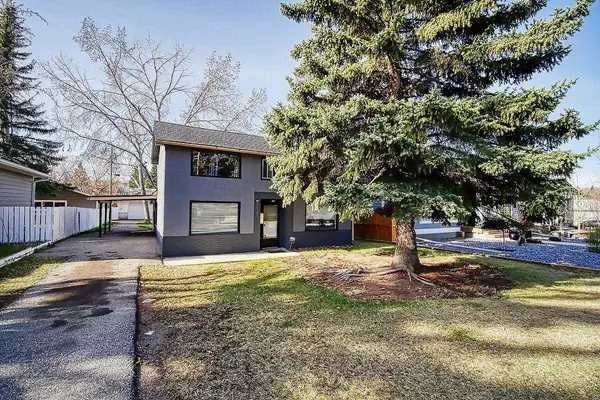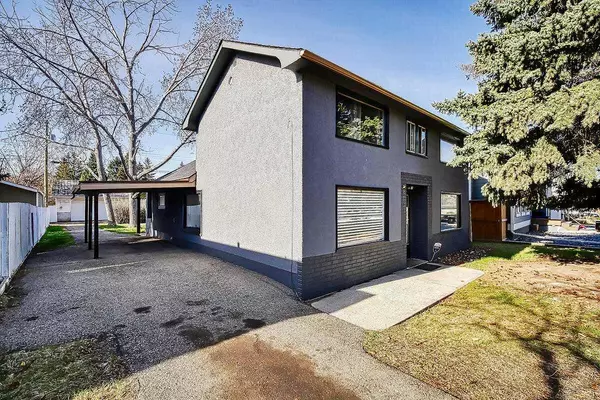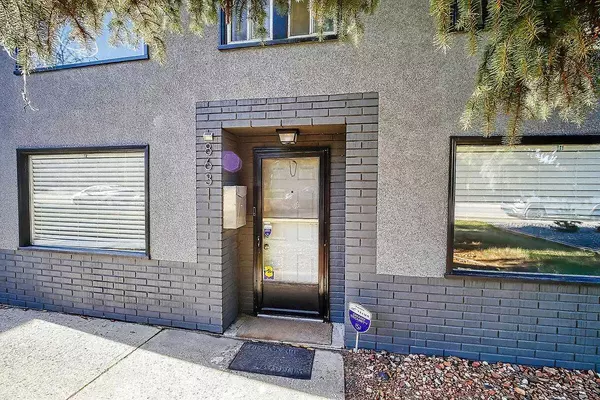For more information regarding the value of a property, please contact us for a free consultation.
8631 48 AVE NW Calgary, AB T3B 2B3
Want to know what your home might be worth? Contact us for a FREE valuation!

Our team is ready to help you sell your home for the highest possible price ASAP
Key Details
Sold Price $545,000
Property Type Single Family Home
Sub Type Detached
Listing Status Sold
Purchase Type For Sale
Square Footage 1,352 sqft
Price per Sqft $403
Subdivision Bowness
MLS® Listing ID A2130721
Sold Date 05/29/24
Style 1 and Half Storey
Bedrooms 2
Full Baths 1
Originating Board Calgary
Year Built 1953
Annual Tax Amount $2,112
Tax Year 2023
Lot Size 5,995 Sqft
Acres 0.14
Property Description
GREAT BOWNESS LOCATION! This updated 1.5 storey home boasts character and charm. 2 bedrooms plus upper bonus room & den. UPGRADES include the KITCHEN (Cabinetry, tiled back splash, granite counters, under cabinet lighting, pot lights), FLOORING (wide vinyl plank, slate tile, carpets), BATHROOM (newer sink, fixtures, faucets and soaker tub). New ELECTRIC PANEL, HOT WATER ON DEMAND (tankless hot water), NEWER shingles. Attached carport, driveway with front and rear access. Awesome lot 50x120 with a sunny south rear yard. Wonderful access to major roadways (16th Ave, Trans Canada, and new Stoney Trail ring road). Located close to Bowness Park, Canada Olympic Park, schools, playgrounds, shopping and entertainment.
Location
Province AB
County Calgary
Area Cal Zone Nw
Zoning R-C1
Direction N
Rooms
Basement Crawl Space, None
Interior
Interior Features Breakfast Bar, See Remarks
Heating Baseboard, Hot Water, Natural Gas
Cooling None
Flooring Carpet, Slate, Vinyl Plank
Fireplaces Number 1
Fireplaces Type Electric
Appliance Dishwasher, Dryer, Electric Stove, Microwave Hood Fan, Refrigerator, Washer, Window Coverings
Laundry Main Level
Exterior
Parking Features Attached Carport, Drive Through, Off Street, Parking Pad, RV Access/Parking
Garage Description Attached Carport, Drive Through, Off Street, Parking Pad, RV Access/Parking
Fence Fenced, Partial
Community Features Park, Playground, Schools Nearby, Shopping Nearby, Walking/Bike Paths
Roof Type Asphalt Shingle
Porch Patio, See Remarks
Lot Frontage 50.0
Total Parking Spaces 2
Building
Lot Description Back Lane
Foundation Block, Other
Architectural Style 1 and Half Storey
Level or Stories One and One Half
Structure Type Brick,Stucco
Others
Restrictions None Known
Tax ID 83127766
Ownership Private
Read Less



