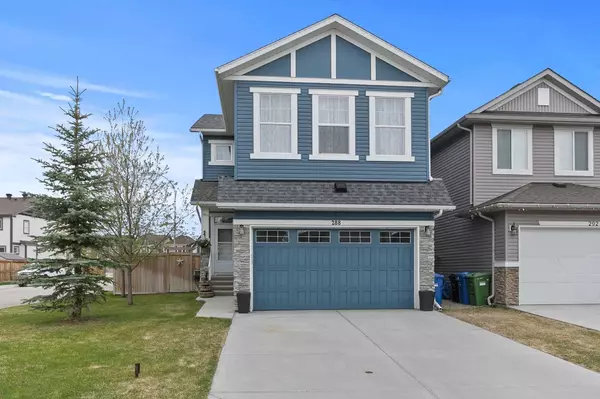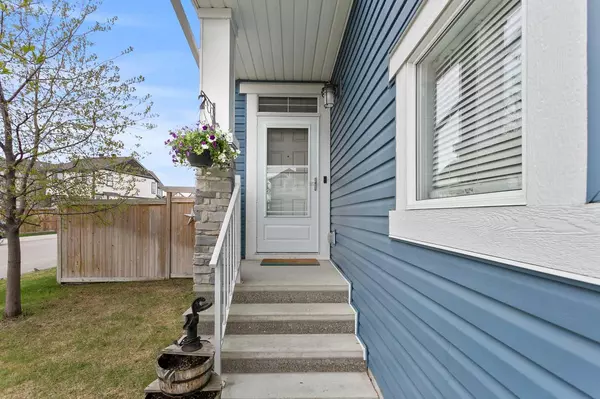For more information regarding the value of a property, please contact us for a free consultation.
288 Chaparral Valley WAY SE Calgary, AB T2X 0X3
Want to know what your home might be worth? Contact us for a FREE valuation!

Our team is ready to help you sell your home for the highest possible price ASAP
Key Details
Sold Price $775,000
Property Type Single Family Home
Sub Type Detached
Listing Status Sold
Purchase Type For Sale
Square Footage 2,152 sqft
Price per Sqft $360
Subdivision Chaparral
MLS® Listing ID A2126630
Sold Date 05/29/24
Style 2 Storey
Bedrooms 4
Full Baths 3
Half Baths 1
Originating Board Calgary
Year Built 2014
Annual Tax Amount $4,100
Tax Year 2023
Lot Size 4,736 Sqft
Acres 0.11
Property Description
OPEN HOUSE Sunday, May 19th 1-3pm...Welcome to this stunning 2-storey, 4 bedroom 3-bathroom home situated on a large corner lot in Chaparral Valley. With loads of upgrades, including fresh paint, central AC, UNDERGROUND SPRINKLERS, WATER SOFTNERER, RV PARKING and a FULLY FINISHED BASEMENT,. This home offers both functionality and luxury. As you step inside, you'll immediately notice the 9-foot ceilings, which add a sense of spaciousness and elegance to the main level. Hardwood floors grace the main level, leading you to the open kitchen featuring upgraded STAINLESS appliances, a large pantry, GRANITE COUNTERTOPS, and a beautiful FIREPLACE in the living room—perfect for cozy evenings with loved ones. The generous-sized dining room provides ample space for a large table and offers easy access to the SUNNY SOUTH FACING deck with GAZEBOO, ideal for outdoor entertaining and enjoying those long summer days. Upstairs, you'll find even more functionality with a large bonus room over the double garage, offering additional living space for relaxation or recreation. The convenience of UPSTAIRS LAUNDRY adds ease to your daily routine, while an extra 4-piece bath completes the space. The primary bedroom is truly impressive—huge, bright, and featuring its own 4-piece ensuite for added comfort and privacy. Two other well-sized bedrooms with ample closet space are perfect for a growing family or accommodating guests. This home is truly unique and offers a fantastic lifestyle, with amenities such as the nearby Blue Devil golf course, shopping options, and major transit routes just minutes away. Don't miss out on the opportunity to make this exceptional property your new home!
Location
Province AB
County Calgary
Area Cal Zone S
Zoning R-1N
Direction N
Rooms
Other Rooms 1
Basement Finished, Full
Interior
Interior Features Central Vacuum, Granite Counters, Kitchen Island, No Smoking Home, Open Floorplan
Heating Forced Air, Natural Gas
Cooling Central Air
Flooring Carpet, Hardwood
Fireplaces Number 1
Fireplaces Type Gas
Appliance Built-In Oven, Dishwasher, Dryer, Electric Cooktop, Garage Control(s), Garburator, Humidifier, Microwave, Washer, Water Softener
Laundry Upper Level
Exterior
Parking Features Double Garage Attached
Garage Spaces 2.0
Garage Description Double Garage Attached
Fence Fenced
Community Features Golf, Park, Street Lights, Walking/Bike Paths
Roof Type Asphalt
Porch See Remarks
Lot Frontage 49.87
Total Parking Spaces 4
Building
Lot Description Corner Lot
Foundation Poured Concrete
Architectural Style 2 Storey
Level or Stories Two
Structure Type Vinyl Siding,Wood Frame
Others
Restrictions Easement Registered On Title,Restrictive Covenant,Utility Right Of Way
Tax ID 82991791
Ownership Private
Read Less
GET MORE INFORMATION




