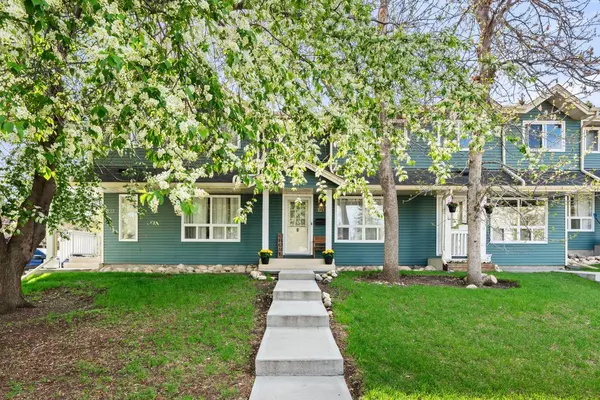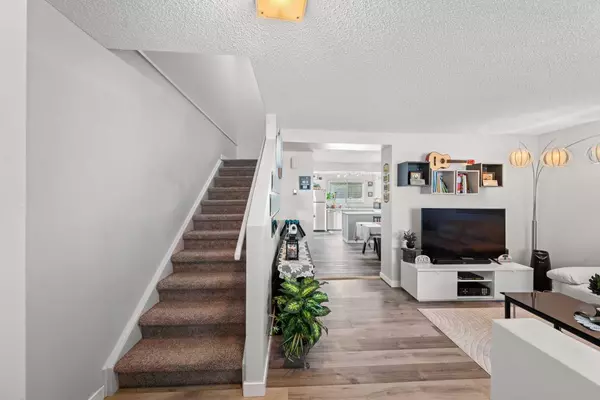For more information regarding the value of a property, please contact us for a free consultation.
221 Queenston HTS SE Calgary, AB T3K 6A8
Want to know what your home might be worth? Contact us for a FREE valuation!

Our team is ready to help you sell your home for the highest possible price ASAP
Key Details
Sold Price $421,500
Property Type Townhouse
Sub Type Row/Townhouse
Listing Status Sold
Purchase Type For Sale
Square Footage 1,084 sqft
Price per Sqft $388
Subdivision Queensland
MLS® Listing ID A2125332
Sold Date 05/29/24
Style 2 Storey
Bedrooms 3
Full Baths 1
Half Baths 1
Condo Fees $405
Originating Board Calgary
Year Built 1981
Annual Tax Amount $1,511
Tax Year 2023
Lot Size 0.288 Acres
Acres 0.29
Property Description
***Open House Sunday - May 19, 2024 - 2:00 pm to 4:00 pm*** Discover modern living in this three-bedroom townhouse in Queenston Heights in the sought after community of Queensland, SW. Step into a spacious living room flowing seamlessly into the kitchen, complemented by a main level half bathroom and access to a west-facing backyard. Upstairs, find a huge primary bedroom and two generous-sized bedrooms. The partially finished basement offers ample storage and houses the washer and dryer. Enjoy parking out front (tons of visitor parking for friends and family) and to the side with assigned stall #221. Walk to elementary and junior high schools, and find numerous amenities at Deer Valley Mall. With a bus stop nearby and close proximity to Fish Creek Park and Lake Sikome, plus fast access to major roads, convenience is at your fingertips. Call your favorite realtor or reach out to us for your private showing today!
Location
Province AB
County Calgary
Area Cal Zone S
Zoning M-CG d44
Direction E
Rooms
Basement Finished, Full
Interior
Interior Features No Smoking Home
Heating Forced Air, Natural Gas
Cooling None
Flooring Laminate, Vinyl
Fireplaces Number 1
Fireplaces Type None
Appliance Dishwasher, Dryer, Electric Stove, Refrigerator, Washer, Window Coverings
Laundry None
Exterior
Parking Features Parking Pad
Garage Description Parking Pad
Fence None
Community Features Playground
Amenities Available Visitor Parking
Roof Type Asphalt Shingle
Porch None
Total Parking Spaces 1
Building
Lot Description Landscaped
Foundation Poured Concrete
Architectural Style 2 Storey
Level or Stories Two
Structure Type Vinyl Siding,Wood Frame
Others
HOA Fee Include Insurance,Parking,Professional Management,Reserve Fund Contributions,Sewer,Snow Removal,Water
Restrictions Pet Restrictions or Board approval Required
Ownership Private
Pets Allowed Restrictions
Read Less



