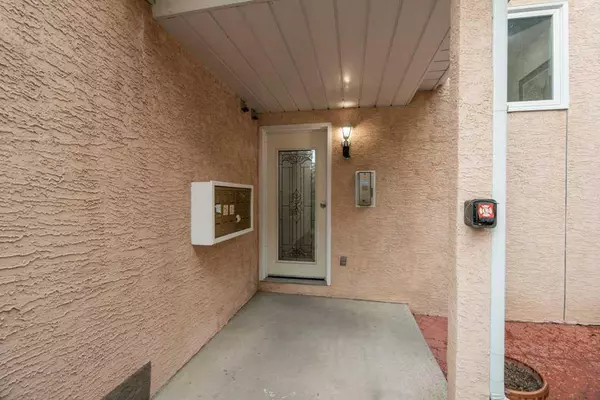For more information regarding the value of a property, please contact us for a free consultation.
1928 26 ST SW #3 Calgary, AB T3A 2A1
Want to know what your home might be worth? Contact us for a FREE valuation!

Our team is ready to help you sell your home for the highest possible price ASAP
Key Details
Sold Price $353,000
Property Type Condo
Sub Type Apartment
Listing Status Sold
Purchase Type For Sale
Square Footage 830 sqft
Price per Sqft $425
Subdivision Killarney/Glengarry
MLS® Listing ID A2133093
Sold Date 05/29/24
Style Low-Rise(1-4)
Bedrooms 2
Full Baths 1
Condo Fees $535/mo
Originating Board Calgary
Year Built 1992
Annual Tax Amount $1,383
Tax Year 2023
Property Description
Welcome to urban living at its finest! Nestled in a superior location, this renovated 2nd-floor condo offers an open, bright floor plan (windows, windows, windows) boasting functional elegance with hardwood floors throughout. The heart of the home, a chef's dream kitchen waits, featuring granite countertops, an abundance of cupboards with dove-tail drawers and new lighting fixtures throughout. The spacious living area is adorned with a cozy gas fireplace and opens seamlessly to a private balcony, complete with a gas BBQ hookup. Retreat to the spacious primary bedroom, boasting two closets and ample natural light flooding throughout two large windows. The second bedroom offers versatility, ideal for a home office or guest room. An upgraded 3-piece main bathroom adds to the allure of this immaculate space. Convenience is a key with in-suite laundry equipped with a full-size washer and dryer, while a large storage room in the basement ensures ample space for belongings. Plus, the separate entrance enhances accessibility to the condo! Enjoy proximity to Killarney Pool & Rec. Centre, West LRT Station, close to downtown making every amenity easily accessible. With its ideal inner-city location and an array of modern comforts, this condo offers the perfect retreat to call home!
Location
Province AB
County Calgary
Area Cal Zone Cc
Zoning M-C1
Direction SW
Interior
Interior Features Granite Counters, Kitchen Island, No Smoking Home, Separate Entrance, Storage
Heating Baseboard, Boiler, Natural Gas
Cooling None
Flooring Carpet, Hardwood
Fireplaces Number 1
Fireplaces Type Gas, Living Room, Mantle
Appliance Dishwasher, Electric Stove, Microwave Hood Fan, Refrigerator, Washer/Dryer Stacked, Window Coverings
Laundry In Unit
Exterior
Parking Features Alley Access, Assigned, On Street, Parking Lot, Plug-In, Stall
Garage Description Alley Access, Assigned, On Street, Parking Lot, Plug-In, Stall
Fence Fenced
Community Features Park, Shopping Nearby, Walking/Bike Paths
Amenities Available Visitor Parking
Roof Type Asphalt
Porch Patio
Exposure NE
Total Parking Spaces 1
Building
Story 4
Architectural Style Low-Rise(1-4)
Level or Stories Single Level Unit
Structure Type Stucco,Wood Frame
Others
HOA Fee Include Common Area Maintenance,Heat,Insurance,Reserve Fund Contributions,Sewer,Snow Removal,Water
Restrictions Pet Restrictions or Board approval Required
Ownership Private
Pets Allowed Restrictions
Read Less



