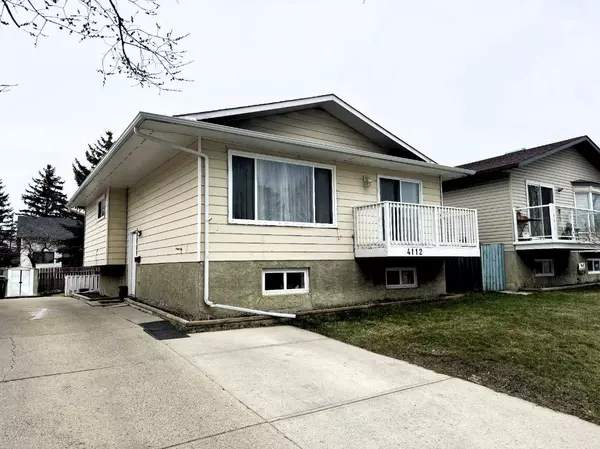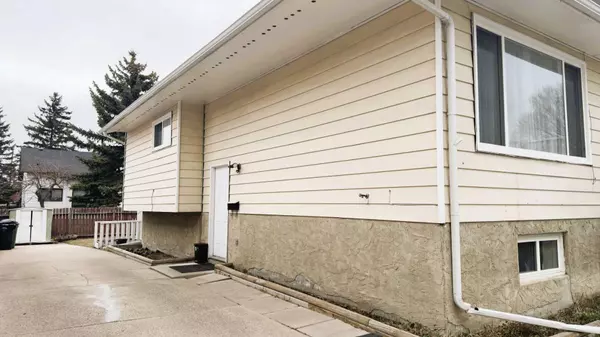For more information regarding the value of a property, please contact us for a free consultation.
4112 44 AVE NE Calgary, AB T1Y 5Y1
Want to know what your home might be worth? Contact us for a FREE valuation!

Our team is ready to help you sell your home for the highest possible price ASAP
Key Details
Sold Price $564,000
Property Type Single Family Home
Sub Type Detached
Listing Status Sold
Purchase Type For Sale
Square Footage 1,075 sqft
Price per Sqft $524
Subdivision Whitehorn
MLS® Listing ID A2123315
Sold Date 05/28/24
Style Bi-Level
Bedrooms 5
Full Baths 2
Originating Board Calgary
Year Built 1983
Annual Tax Amount $2,916
Tax Year 2023
Lot Size 4,402 Sqft
Acres 0.1
Property Description
EXCELLENT LOCATION IN WHITEHORN (ON 44 AVE). THIS IS A FULLY RENOVATED AND EXTREMELY WELL-MAINTAINED BI-LEVEL HOME WITH 3 BEDROOMS UP AND 2 DOWN, SPACIOUS LIVING ROOM, DINNING AREA WITH SLIDING GLASS PATIO DOOR TO BALCONY FOR QUICK ACCESS TO BBQ, KITCHEN WITH STAINLESS STEEL APPLIANCES AND A COZY NOOK. BASEMENT FINISHED WITH 2 SPACIOUS BEDROOMS (ILLEGAL SUITE). LARGE LIVING ROOM AND WELL SIZED KITCHEN IN THE BASEMENT. LARGE WINDOWS BRING IN LOTS OF DAY LIGHT. LONG PAVED SIDE DRIVEWAY COULD ACCOMODATE UPTO 6 VEHICLES, LOTS OF ROOM TO BUILD GARAGE, HUGE COVERED DECK. UPGRADES: FLOOR REPLACEMENTS 2020, HOT WATER TANK 2021, FURNACE MOTOR 2020, ROOF 2021, WINDOWS/KITCHENS REPLACEMENT 2021. WALKING DISTANCE TO TWO ELEMENTARY SCHOOLS AND COMMUNITY CENTRE, TRANSIT BUS STOP FRONT OF THE HOUSE, WHITEHORN STATION WITHIN WALKING DISTANCE. GREAT LOCATION, GREAT VALUE AND GREAT PRICING. A TURNKEY HOUSE.
Location
Province AB
County Calgary
Area Cal Zone Ne
Zoning RC-1
Direction S
Rooms
Basement Finished, Full, Suite
Interior
Interior Features No Animal Home, No Smoking Home
Heating Forced Air, Natural Gas
Cooling None
Flooring Hardwood, Laminate
Appliance Dryer, Electric Oven, Microwave, Refrigerator, Washer
Laundry In Basement
Exterior
Parking Features Additional Parking, Aggregate, Concrete Driveway, Front Drive, Off Street
Garage Description Additional Parking, Aggregate, Concrete Driveway, Front Drive, Off Street
Fence Fenced
Community Features Park, Schools Nearby, Shopping Nearby, Sidewalks
Roof Type Asphalt Shingle
Porch Covered, Deck, Patio
Lot Frontage 44.0
Exposure S
Total Parking Spaces 4
Building
Lot Description Back Yard, Front Yard, Landscaped
Foundation Poured Concrete
Architectural Style Bi-Level
Level or Stories Bi-Level
Structure Type Metal Siding ,Wood Frame
Others
Restrictions None Known
Tax ID 83010327
Ownership Private
Read Less



