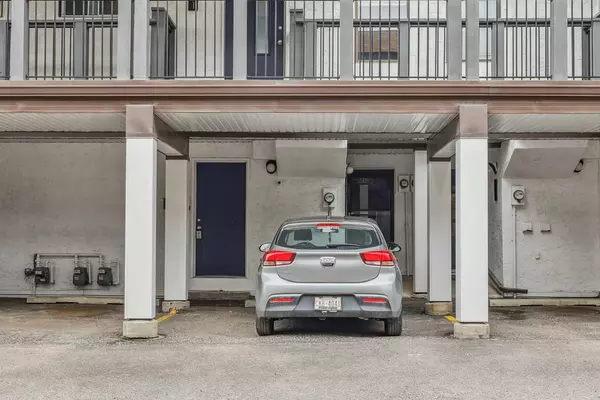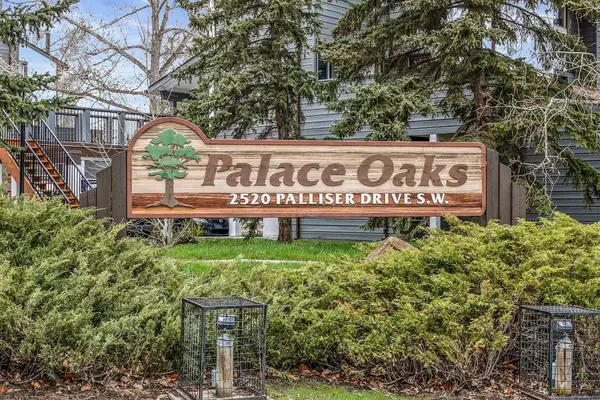For more information regarding the value of a property, please contact us for a free consultation.
2520 Palliser DR SW #410 Calgary, AB T2V 4S9
Want to know what your home might be worth? Contact us for a FREE valuation!

Our team is ready to help you sell your home for the highest possible price ASAP
Key Details
Sold Price $315,000
Property Type Townhouse
Sub Type Row/Townhouse
Listing Status Sold
Purchase Type For Sale
Square Footage 1,032 sqft
Price per Sqft $305
Subdivision Oakridge
MLS® Listing ID A2131351
Sold Date 05/28/24
Style Townhouse
Bedrooms 3
Full Baths 1
Condo Fees $597
HOA Fees $3/ann
HOA Y/N 1
Originating Board Calgary
Year Built 1976
Annual Tax Amount $1,081
Tax Year 2023
Property Description
Back on due to Finance: Check out this quiet THREE BEDROOM one-level Townhouse in the well-managed complex of Palace Oaks in Oakridge. It's a bungalow-style unit with a private BBQ outdoor patio from the living room double sliding doors. There is a good size kitchen with newer appliances, backsplash and quartz tops. So many updates have been done to this well maintained home over the years and to the complex! Flow and lifestyle is what this property is all about. Open concept and vaulted ceilings - great energy and atmosphere. Three good sized bedrooms, a modern bathroom, laundry and large storage room too! A covered parking stall right outside the back door. Dog friendly with approval, and if you're an outdoor enthusiast who loves to relax, walk, run, or bike, then this is the perfect place for you. The location couldn't be better with a short walk to Glenmore Reservoir and easy access to schools, shopping, Southland Leisure Center, parks, transit and main travel arteries. The magic carpet called Stoney Trail is 4 minutes away and will take you anywhere around the City. Book a showing today!
Location
Province AB
County Calgary
Area Cal Zone S
Zoning M-C1
Direction E
Rooms
Basement None
Interior
Interior Features French Door, Granite Counters, No Smoking Home, Storage
Heating Forced Air, Natural Gas
Cooling None
Flooring Carpet, Vinyl Plank
Appliance Dishwasher, Dryer, Electric Stove, Freezer, Refrigerator, Washer, Window Coverings
Laundry Laundry Room
Exterior
Parking Features Assigned, Attached Carport
Garage Description Assigned, Attached Carport
Fence None
Community Features Park, Playground, Schools Nearby, Shopping Nearby
Amenities Available None
Roof Type Asphalt Shingle
Porch Patio
Total Parking Spaces 1
Building
Lot Description Back Lane, Landscaped, Level, Rectangular Lot
Foundation Poured Concrete
Architectural Style Townhouse
Level or Stories One
Structure Type Stucco,Wood Frame,Wood Siding
Others
HOA Fee Include Insurance,Maintenance Grounds,Parking,Professional Management,Reserve Fund Contributions,Snow Removal,Trash
Restrictions Pet Restrictions or Board approval Required
Tax ID 82898619
Ownership Private
Pets Allowed Restrictions
Read Less



