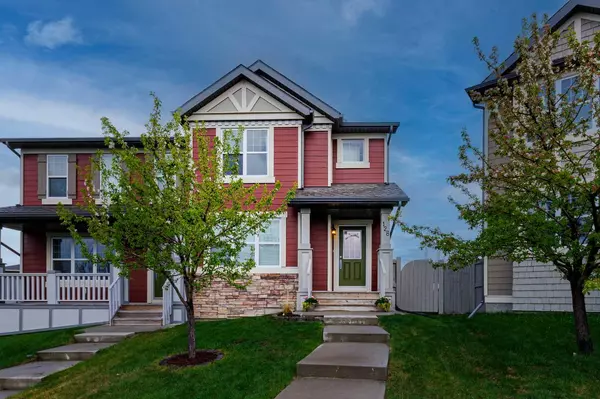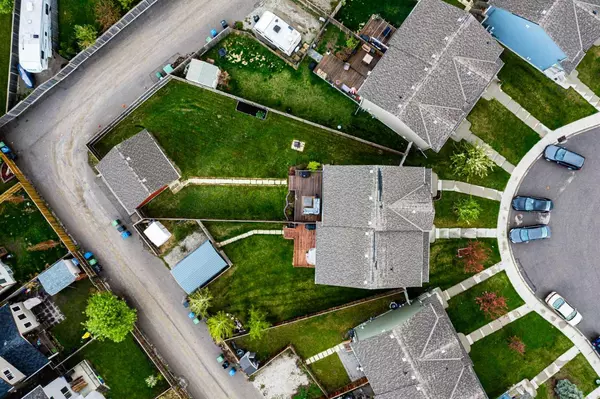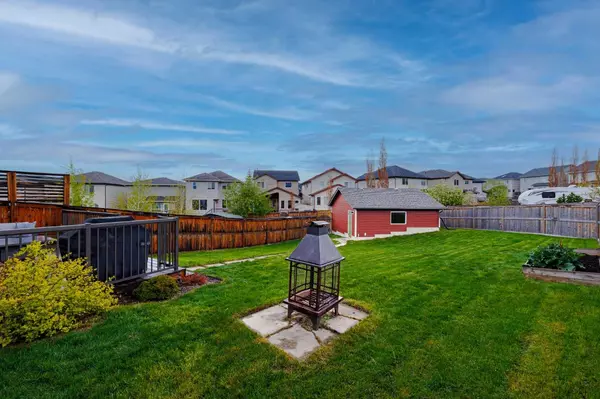For more information regarding the value of a property, please contact us for a free consultation.
128 Panamount WAY NW Calgary, AB T3K 0P7
Want to know what your home might be worth? Contact us for a FREE valuation!

Our team is ready to help you sell your home for the highest possible price ASAP
Key Details
Sold Price $592,000
Property Type Single Family Home
Sub Type Semi Detached (Half Duplex)
Listing Status Sold
Purchase Type For Sale
Square Footage 1,334 sqft
Price per Sqft $443
Subdivision Panorama Hills
MLS® Listing ID A2134737
Sold Date 05/28/24
Style 2 Storey,Side by Side
Bedrooms 3
Full Baths 2
Half Baths 1
HOA Fees $21/ann
HOA Y/N 1
Originating Board Calgary
Year Built 2011
Annual Tax Amount $3,276
Tax Year 2023
Lot Size 5,866 Sqft
Acres 0.13
Property Description
Welcome to Panorama Hills! Looking for a starter home that exceeds expectations? This is the place. Open concept living at its finest, this 3 bedroom and 3 bath home offers functionality and charm. The kitchen ties this main floor together with a large island that reaches both the dining and living areas, making it a great hub for family gatherings and entertaining with friends. Spill out onto the large deck that looks over your very own private park-like yard. Your family will have no troubles finding space to garden, play or relax in this incredibly large fenced yard. Upstairs you will find 2 well appointed bedrooms with the main bath, along with a good sized primary bedroom with walk-in closet and en suite. The basement remains untouched and awaits your creative touch. The 2 car rear detached garage offers plenty of additional storage and of course, room to shelter your vehicles from our dainty winters. If all that wasn't enough, this home is centrally located, only blocks from schools, shopping, parks, and easy access to Stoney Tr. Don't hesitate, book your showing today!
Location
Province AB
County Calgary
Area Cal Zone N
Zoning R-2
Direction NW
Rooms
Other Rooms 1
Basement Full, Unfinished
Interior
Interior Features No Smoking Home, Quartz Counters
Heating Forced Air, Natural Gas
Cooling None
Flooring Carpet, Laminate
Appliance Dishwasher, Electric Range, Garage Control(s), Microwave, Range Hood, Refrigerator, Washer/Dryer, Window Coverings
Laundry In Basement
Exterior
Parking Features Double Garage Detached
Garage Spaces 2.0
Garage Description Double Garage Detached
Fence Fenced
Community Features Golf, Park, Playground, Schools Nearby, Shopping Nearby, Sidewalks, Street Lights, Walking/Bike Paths
Amenities Available None
Roof Type Asphalt Shingle
Porch Deck
Lot Frontage 15.26
Total Parking Spaces 2
Building
Lot Description Back Lane, Back Yard, Lawn, Landscaped
Foundation Poured Concrete
Architectural Style 2 Storey, Side by Side
Level or Stories Two
Structure Type Cement Fiber Board,Wood Frame
Others
Restrictions None Known
Tax ID 83119123
Ownership Private
Read Less



