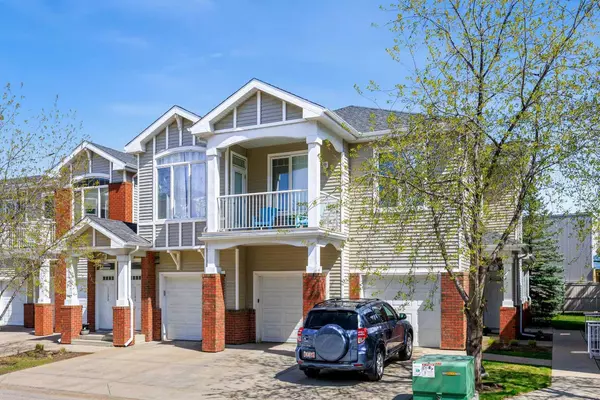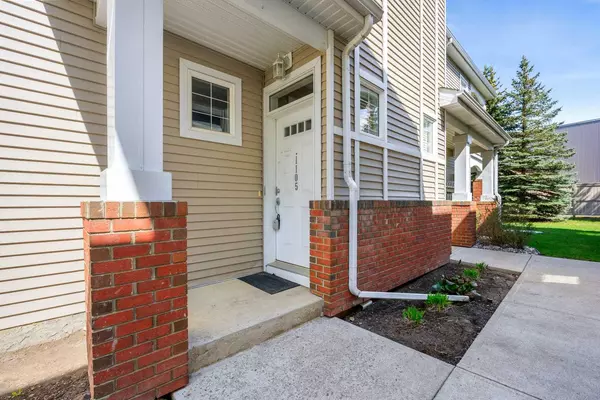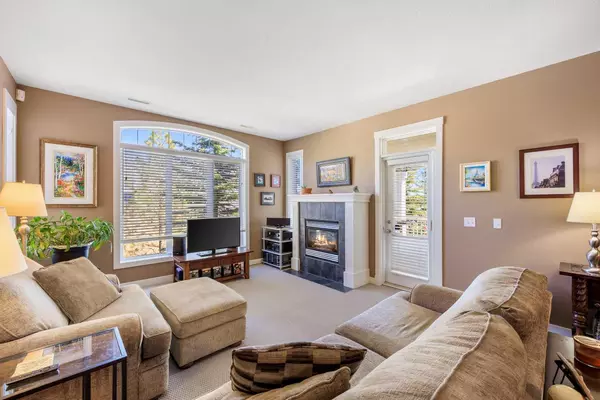For more information regarding the value of a property, please contact us for a free consultation.
8000 Wentworth DR SW #1105 Calgary, AB T3H 5K9
Want to know what your home might be worth? Contact us for a FREE valuation!

Our team is ready to help you sell your home for the highest possible price ASAP
Key Details
Sold Price $475,000
Property Type Townhouse
Sub Type Row/Townhouse
Listing Status Sold
Purchase Type For Sale
Square Footage 1,264 sqft
Price per Sqft $375
Subdivision West Springs
MLS® Listing ID A2127989
Sold Date 05/28/24
Style Bungalow
Bedrooms 2
Full Baths 2
Condo Fees $466
HOA Fees $10/ann
HOA Y/N 1
Originating Board Calgary
Year Built 2004
Annual Tax Amount $2,395
Tax Year 2023
Property Description
This spacious Bungalow style, 2 bedroom townhouse with a single attached garage is located in Access Springside in the highly desireable community of West Springs. Highlights include granite countertops in the kitchen, a large 4 piece ensuite bath and walk in closet, a private east covered patio with a gas bbq hookup and a new hot water tank and furnace in 2023. A very open floorplan, this model has a good sized dining room, ideal for entertaining. There is plenty of storage between the laundry/furnace room and the deep single attached garage. There is also a full sized driveway if you have 2 cars. Located just off 85 Street, you are in walking distance to schools, shopping, restaurants and with the completion of the SW section of the Ring Road, you have easy access to any quadrant of the city. Downtown is 15 minutes away on Bow Trail and almost as quick if you take the West leg of the LRT. In minutes you can be on your way to Banff and the mountains. West Springs have plenty of bike and walking paths and is an ideal communtity for a young family or professional couple.
Location
Province AB
County Calgary
Area Cal Zone W
Zoning DC (pre 1P2007)
Direction W
Rooms
Other Rooms 1
Basement None
Interior
Interior Features Granite Counters, Kitchen Island, See Remarks, Separate Entrance, Storage
Heating High Efficiency, Natural Gas
Cooling None
Flooring Carpet, Tile
Fireplaces Number 1
Fireplaces Type Gas, Mantle
Appliance Dishwasher, Garage Control(s), Microwave, Range Hood, Refrigerator, See Remarks, Stove(s), Washer/Dryer, Window Coverings
Laundry In Unit, Laundry Room, See Remarks
Exterior
Parking Features Additional Parking, Driveway, Front Drive, Garage Door Opener, Single Garage Attached
Garage Spaces 1.0
Garage Description Additional Parking, Driveway, Front Drive, Garage Door Opener, Single Garage Attached
Fence Fenced
Community Features Schools Nearby, Shopping Nearby, Sidewalks, Street Lights
Amenities Available Snow Removal
Roof Type Asphalt Shingle
Porch Balcony(s), See Remarks
Exposure E
Total Parking Spaces 2
Building
Lot Description No Neighbours Behind, See Remarks
Foundation Poured Concrete
Architectural Style Bungalow
Level or Stories One
Structure Type Brick,Vinyl Siding
Others
HOA Fee Include Common Area Maintenance,Insurance,Maintenance Grounds,Professional Management,Reserve Fund Contributions,Residential Manager,See Remarks,Snow Removal
Restrictions Call Lister,Pet Restrictions or Board approval Required,Pets Allowed,See Remarks
Tax ID 82849339
Ownership Private
Pets Allowed Restrictions, Cats OK, Dogs OK
Read Less



