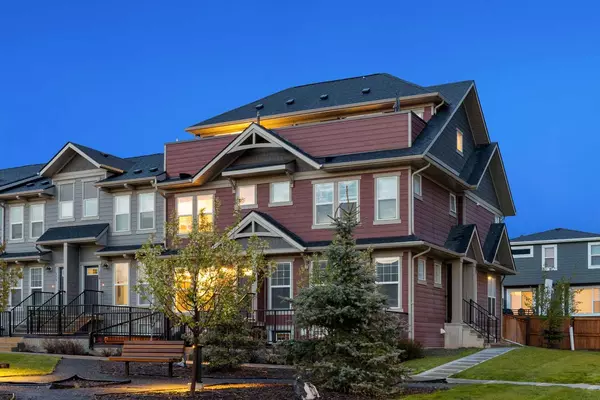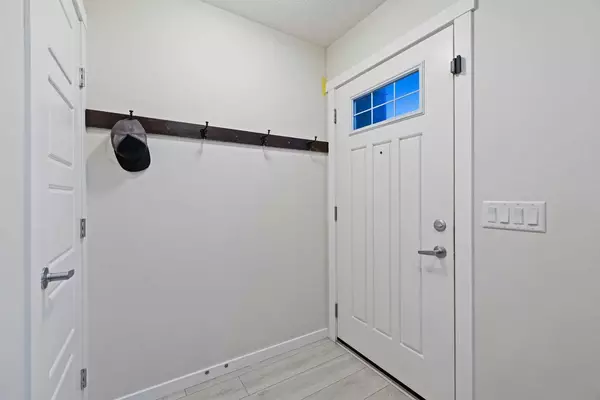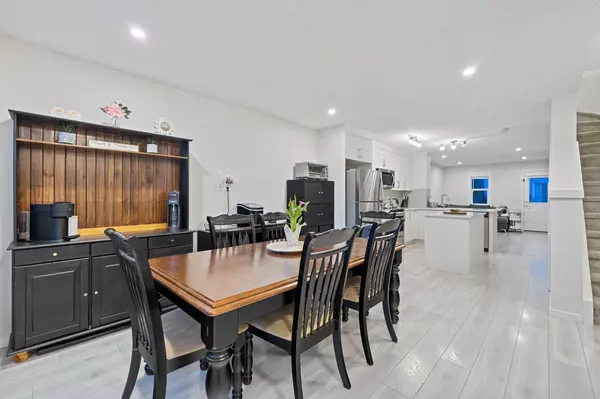For more information regarding the value of a property, please contact us for a free consultation.
106 CRANBROOK SQ SE Calgary, AB T3M 3E3
Want to know what your home might be worth? Contact us for a FREE valuation!

Our team is ready to help you sell your home for the highest possible price ASAP
Key Details
Sold Price $455,000
Property Type Townhouse
Sub Type Row/Townhouse
Listing Status Sold
Purchase Type For Sale
Square Footage 1,369 sqft
Price per Sqft $332
Subdivision Cranston
MLS® Listing ID A2135072
Sold Date 05/28/24
Style 3 Storey
Bedrooms 2
Full Baths 2
Half Baths 1
Condo Fees $271
HOA Fees $43/ann
HOA Y/N 1
Originating Board Calgary
Year Built 2021
Annual Tax Amount $1,994
Tax Year 2023
Property Description
NESTLED in the ZEN RIVERSTONE within the FRIENDLY Community of CRANSTON is this AIR-CONDITIONED 3 Storey, 1369.41 Sq Ft Townhouse which has 2 Parking Stalls (1 TITLED, 1 ASSIGNED), 2 Bedrooms, 2 ½ Bathrooms, + a 14'3” X 7'11” TERRACE close to the PATHWAYS that lead to the BOW RIVER!!! The TREES, LANDSCAPING, + BENCH out front offers a RESTFUL area for Curb Appeal, giving this Complex a TRANQUIL vibe. Upon entering, you'll be greeted by the OPEN CONCEPT Floor Plan w/NEUTRAL COLOUR tones, KNOCKDOWN Ceilings, VINYL PLANK Flooring, + Windows allowing in NATURAL LIGHT. The SPACIOUS Dining Room has a WELCOMING ATMOSPHERE for RELAXATION or ENTERTAINING GUESTS. There is plenty of room around the table for those COZY Conversations w/FAMILY, + FRIENDS. There are carpeted stairs leading to the Upper Floor. Beside the Dining Room is the SLEEK Kitchen that has Floor to Ceiling MODERN WHITE Cabinetry w/Detail, SS Appliances, Tiled Backsplash, QUARTZ Countertops, an Island, + the CONVENIENT Breakfast Bar for those On-The-Go meals. There is the 2 pc Bathroom across from it. The Living Room is GREAT for putting your feet up after a long day, cuddling up on the couch for those movie nights, or playing games. The door to the Backyard is there which makes it easy to access outside, + Utility Room for Easy Access. The Upper Floor has the PRIMARY Bedroom including 2 Closets, + a 3 pc EN-SUITE Bathroom w/STANDING GLASS Shower. There is a Laundry Room, a 4 pc Bathroom, + a 2nd GOOD-SIZED Bedroom. The 3rd Level has a 16'11 X 10'5” FAMILY ROOM which gives VERSATILITY to suit your LIFESTYLE NEEDS, whether as a HOME OFFICE, ENTERTAINMENT Area, or EXTRA BEDROOM!!! Step out onto the Terrace to the HILLSIDE VIEW to SOAK in the SUNSHINE w/MORNING Coffee as you watch the SUNRISE. The Backyard is Fenced, and has the A/C Unit, + room to set up a Patio set to sit while you ENJOY the Fresh Air. A PERFECT blend of MODERN Amenities as Cranston is an ESTABLISHED Community w/Schools, Churches, Grocery Stores, + INCREDIBLE WALKING/BIKING TRAILS to FISH CREEK PROVINCIAL PARK or BOW RIVER. The Community of SETON is on the other side of DEERFOOT TRAIL for more shopping, Dining, the YMCA, VIP Cineplex, + the South Health Campus. DEERFOOT TRAIL is a Major access for Transportation, STONEY TRAIL isn't far either. This is the LIFESTYLE that is waiting for YOU, so BOOK your showing TODAY!!!
Location
Province AB
County Calgary
Area Cal Zone Se
Zoning M-1
Direction NW
Rooms
Other Rooms 1
Basement None
Interior
Interior Features Breakfast Bar, Kitchen Island, Open Floorplan, Quartz Counters, Recessed Lighting, Soaking Tub, Stone Counters, Track Lighting
Heating Forced Air, Natural Gas
Cooling Central Air
Flooring Carpet, Tile, Vinyl Plank
Appliance Central Air Conditioner, Dishwasher, Dryer, Electric Stove, Microwave Hood Fan, Refrigerator, Washer, Window Coverings
Laundry In Unit, Upper Level
Exterior
Parking Features Assigned, Stall, Titled
Garage Description Assigned, Stall, Titled
Fence Fenced
Community Features Clubhouse, Park, Playground, Sidewalks, Street Lights, Walking/Bike Paths
Amenities Available Snow Removal, Trash, Visitor Parking
Roof Type Asphalt Shingle
Porch Terrace
Exposure W
Total Parking Spaces 2
Building
Lot Description Back Yard, City Lot, Landscaped
Foundation Poured Concrete
Architectural Style 3 Storey
Level or Stories Three Or More
Structure Type Vinyl Siding,Wood Frame
Others
HOA Fee Include Common Area Maintenance,Insurance,Maintenance Grounds,Professional Management,Reserve Fund Contributions,Snow Removal,Trash
Restrictions Pet Restrictions or Board approval Required,Utility Right Of Way
Tax ID 82755626
Ownership Private
Pets Allowed Restrictions
Read Less



