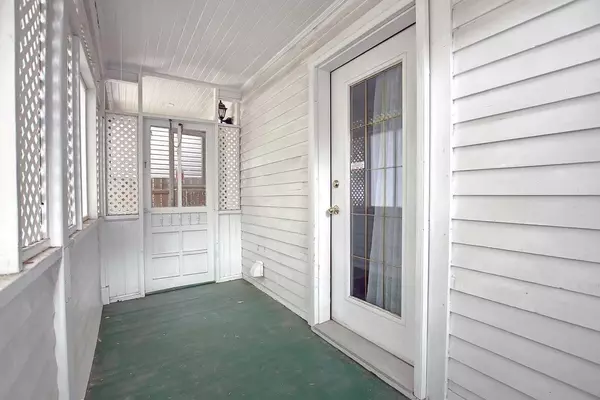For more information regarding the value of a property, please contact us for a free consultation.
637 6 ST S Lethbridge, AB T1J 2E4
Want to know what your home might be worth? Contact us for a FREE valuation!

Our team is ready to help you sell your home for the highest possible price ASAP
Key Details
Sold Price $260,000
Property Type Single Family Home
Sub Type Detached
Listing Status Sold
Purchase Type For Sale
Square Footage 1,528 sqft
Price per Sqft $170
Subdivision London Road
MLS® Listing ID A2131430
Sold Date 05/28/24
Style 2 Storey
Bedrooms 4
Full Baths 2
Originating Board Central Alberta
Year Built 1910
Annual Tax Amount $2,974
Tax Year 2023
Lot Size 3,450 Sqft
Acres 0.08
Property Description
Visit REALTOR® website for additional information.
London Road area on a relatively quiet tree lined street. Close to downtown, parks and quick access to Scenic Drive and the west side. This home has 4 bedrooms and 2 bathrooms. The main floor was extensively renovated and an addition added with new kitchen and dining room in 2003. The main floor is wheelchair accessible with a ramp up to the back door. The upstairs retains its older charm. There is a screened in front porch that is a quiet little retreat just off the main floor master bedroom. The roof has been redone recently and the front entry was renovated.
Location
Province AB
County Lethbridge
Zoning Residential
Direction W
Rooms
Other Rooms 1
Basement Partial, Unfinished
Interior
Interior Features Laminate Counters, Pantry, Primary Downstairs, Wood Windows
Heating Central, Forced Air
Cooling None
Flooring Ceramic Tile
Fireplaces Type Gas
Appliance Electric Range, Microwave, Range, Refrigerator, Water Purifier
Laundry Main Level, Multiple Locations
Exterior
Parking Features Off Street
Garage Description Off Street
Fence Fenced
Community Features Park, Playground
Roof Type Asphalt Shingle
Porch Front Porch, Screened
Lot Frontage 25.0
Total Parking Spaces 2
Building
Lot Description Back Lane, Back Yard, City Lot, Dog Run Fenced In, Front Yard, Lawn, Landscaped, Rectangular Lot
Foundation Poured Concrete
Architectural Style 2 Storey
Level or Stories Two
Structure Type Wood Frame,Wood Siding
Others
Restrictions None Known
Tax ID 83359595
Ownership Private
Read Less



