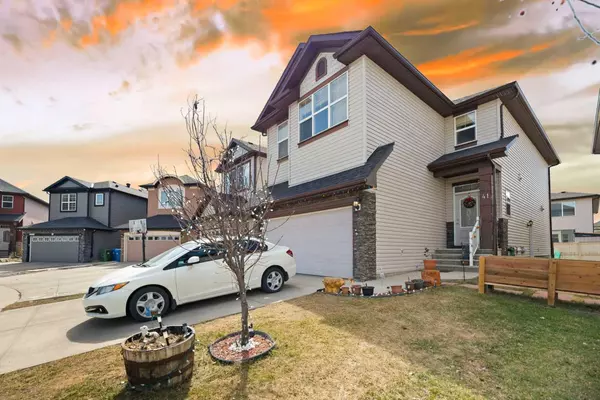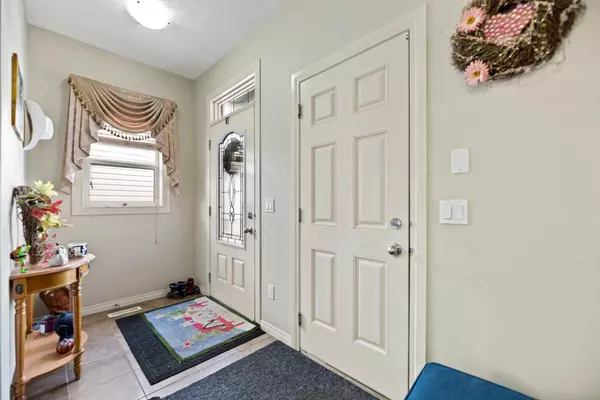For more information regarding the value of a property, please contact us for a free consultation.
41 Taralake Heath NE Calgary, AB T3J 0J2
Want to know what your home might be worth? Contact us for a FREE valuation!

Our team is ready to help you sell your home for the highest possible price ASAP
Key Details
Sold Price $745,000
Property Type Single Family Home
Sub Type Detached
Listing Status Sold
Purchase Type For Sale
Square Footage 2,201 sqft
Price per Sqft $338
Subdivision Taradale
MLS® Listing ID A2124016
Sold Date 05/28/24
Style 2 Storey
Bedrooms 6
Full Baths 3
Half Baths 1
Originating Board Calgary
Year Built 2009
Annual Tax Amount $4,176
Tax Year 2023
Lot Size 3,369 Sqft
Acres 0.08
Property Description
Welcome to this beautiful 2 Master Bedroom home with in a very quite block in Taradale . Offers 4+2 Bedroom and 4.5 Bathroom. Abundant natural light throughout the home from the many over sized windows. Nice living area and formal dining space, with feature fireplace, Bright lighting and open sight lines to the kitchen. Gourmet kitchen and living space is built for entertaining, boasting maple farmhouse style cabinetry , a large central island, granite counter tops, French door fridge. Large walk-in pantry . The atrium nook with large sun filled windows supply plenty of sunlight throughout the main floor Stunning custom maple staircase leads you to the second floor where you will find an open bonus room with ample windows for light, along with 4 generous sized bedrooms. The impressive master retreat contains a large walk in closet with built-in organizers. 2nd Master Bedroom with Full Bathroom and 2 large sized bedrooms share the main 4 piece bathroom , a vanity and tile floor. The fully finished basement with illegal suite offers an abundance of space that is perfect for entertaining, large recreation area , 2 Large Bedrooms , kitchen, Bathroom features fully tiled bathtub.
Location
Province AB
County Calgary
Area Cal Zone Ne
Zoning R-1N
Direction NE
Rooms
Other Rooms 1
Basement Full, Suite
Interior
Interior Features Breakfast Bar, Ceiling Fan(s), Closet Organizers, Granite Counters, Kitchen Island, No Animal Home, No Smoking Home
Heating Forced Air, Natural Gas
Cooling None
Flooring Carpet, Ceramic Tile, Hardwood
Fireplaces Number 1
Fireplaces Type Gas
Appliance Dishwasher, Electric Stove, Garage Control(s), Range Hood, Refrigerator
Laundry Laundry Room
Exterior
Parking Features Double Garage Attached
Garage Spaces 2.0
Garage Description Double Garage Attached
Fence Fenced
Community Features Park, Playground, Schools Nearby, Shopping Nearby, Sidewalks, Street Lights, Walking/Bike Paths
Roof Type Asphalt
Porch None
Lot Frontage 35.11
Exposure NE
Total Parking Spaces 2
Building
Lot Description Back Yard, City Lot, Front Yard, Landscaped
Foundation Poured Concrete
Architectural Style 2 Storey
Level or Stories Two
Structure Type Mixed
Others
Restrictions None Known
Tax ID 82674628
Ownership Private
Read Less



