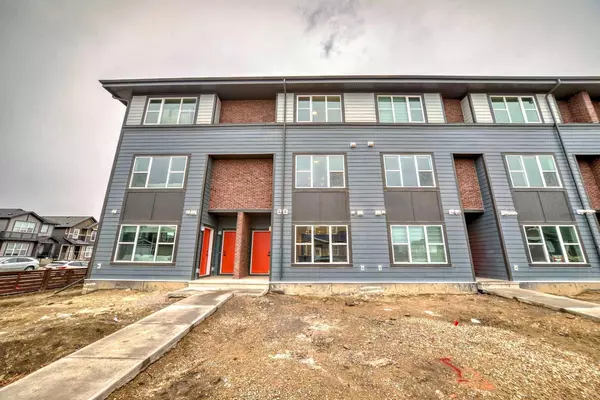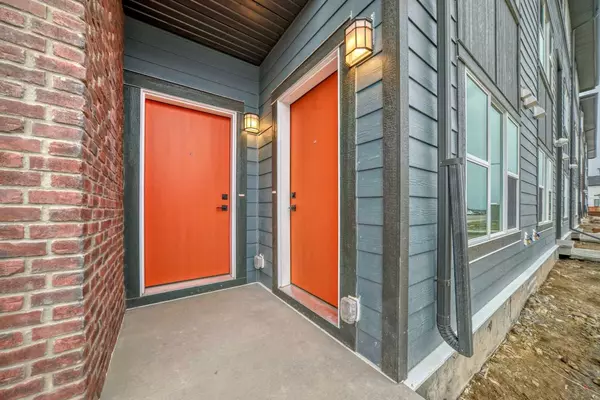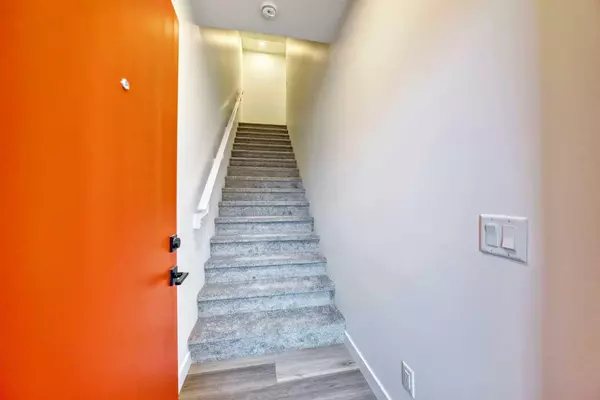For more information regarding the value of a property, please contact us for a free consultation.
330 Lucas AVE NW Calgary, AB T3P 1X2
Want to know what your home might be worth? Contact us for a FREE valuation!

Our team is ready to help you sell your home for the highest possible price ASAP
Key Details
Sold Price $670,000
Property Type Townhouse
Sub Type Row/Townhouse
Listing Status Sold
Purchase Type For Sale
Square Footage 2,114 sqft
Price per Sqft $316
Subdivision Livingston
MLS® Listing ID A2130679
Sold Date 05/28/24
Style 3 Storey
Bedrooms 4
Full Baths 3
Half Baths 1
HOA Fees $38/ann
HOA Y/N 1
Originating Board Calgary
Year Built 2024
Annual Tax Amount $686
Tax Year 2023
Lot Size 1,944 Sqft
Acres 0.04
Property Description
Discover a unique opportunity, offering the equivalent of two properties under one title! Picture yourself owning or renting a property that not only serves as your personal residence but also generates rental income from day one. This three-level gem boasts features rarely found in Calgary. The main level is a LEGAL SUITE complete with its own entrance, kitchen, bedroom, and living area, along with separate laundry, furnace and backstreet additional access for convenience. Above, you'll find the luxurious, Two Story three-bedroom unit, open-concept stunning kitchen, laundry, 2.5-bathroom home with its 9' ceilings in the living area and all the modern amenities you desire. Both the units have LVP flooring throughout, higher cabinets, stainless steel appliances, microwave hood fan, and quartz countertop in the kitchen and en suite bathrooms with a vanity sink, and shower in the upper unit, and a bathtub in the lower unit. Above all, both the units also get easy access to SEPARATE MAILBOXES of their own. Both units have TWO Entrances, front and back. The upper unit has a DECK built (appx 8*14 feet) with a frosted glass partition from the neighbors for privacy and stairs access to the car pad. A concrete patio (7.8*13.8 feet) will be built in the backyard by builder. They will also finish Landscaping as part of their seasonal work anytime between now till September). This property also includes a concrete pad for 2 cars for hassle-free car parking, as well as street parking in front of the unit. Imagine renting out the legal suite on the ground level to offset your mortgage and the best part, NO CONDO FEES! Alternatively, seize the opportunity to maximize your investment potential by renting out both units immediately. As per the current rental market situation, the expected rent from the upper unit can be anywhere between $2300-2500 and the Main floor unit can be rented between $1400-1600. Total rental potential at appx $4000. Plus, this property is brand new, backed by a full New Home Warranty, and has never been lived in. Situated in the coveted area of Livingston you can enjoy access to amenities like tennis courts, a skating rink, a basketball court, playgrounds, and an indoor gymnasium at Livingston Hub (2 minutes drive). With convenient access to major transportation routes such as Stoney Trail and Deerfoot, commuting to downtown Calgary, just 15 minutes to the airport and future plans for the Green Line C-train make this a very connected and accessible community. Lots of green spaces, West Ponds, Livingston Park and 5 minutes away walking/biking paths like the Rotary-Mattamy Greenway trail and Livingston Pump Track (BMX Track). This property represents more than just a home; it's a savvy investment with endless possibilities. Book a showing today to view this lovely home to get the full experience or visit the 3D Tour!!
Location
Province AB
County Calgary
Area Cal Zone N
Zoning R-Gm
Direction E
Rooms
Other Rooms 1
Basement Separate/Exterior Entry, Finished, See Remarks, Suite
Interior
Interior Features See Remarks, Separate Entrance
Heating High Efficiency, Forced Air, Natural Gas
Cooling None
Flooring Vinyl Plank
Appliance Convection Oven, Dishwasher, Electric Stove, Humidifier, Microwave Hood Fan, Portable Dishwasher, Refrigerator, Washer/Dryer Stacked
Laundry Multiple Locations, See Remarks
Exterior
Parking Features Parking Pad
Garage Description Parking Pad
Fence None
Community Features Clubhouse, Lake, Park, Playground, Pool, Schools Nearby, Shopping Nearby, Sidewalks, Tennis Court(s), Walking/Bike Paths
Amenities Available Clubhouse
Roof Type Asphalt Shingle
Porch Deck, Patio
Lot Frontage 18.25
Total Parking Spaces 2
Building
Lot Description Back Lane, Close to Clubhouse
Foundation Poured Concrete
Architectural Style 3 Storey
Level or Stories Three Or More
Structure Type Brick,Other
New Construction 1
Others
Restrictions None Known
Tax ID 82973322
Ownership Private,See Remarks
Read Less



