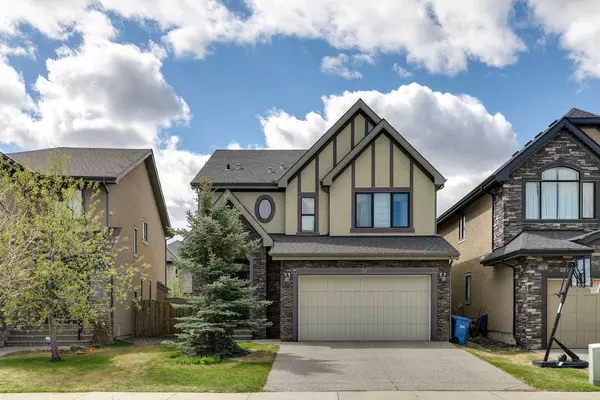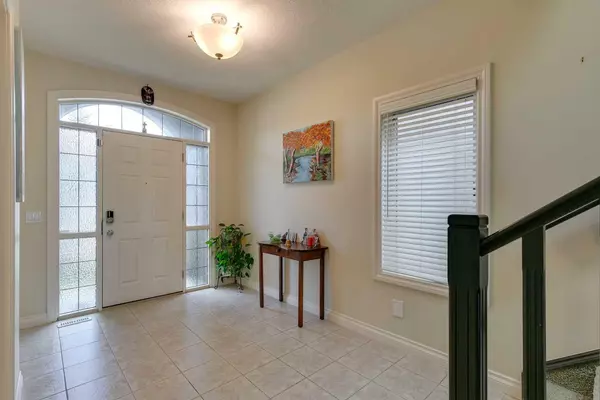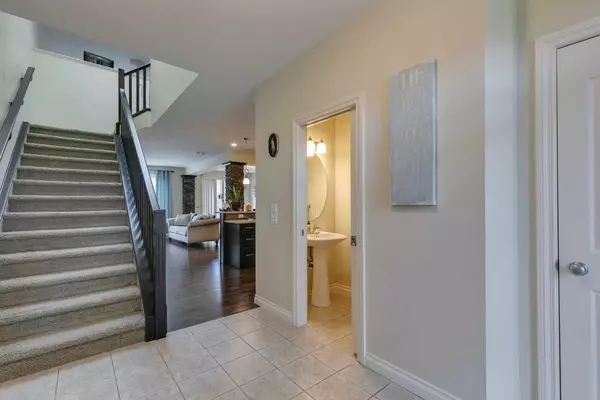For more information regarding the value of a property, please contact us for a free consultation.
31 West Coach RD SW Calgary, AB T3H 0M6
Want to know what your home might be worth? Contact us for a FREE valuation!

Our team is ready to help you sell your home for the highest possible price ASAP
Key Details
Sold Price $955,000
Property Type Single Family Home
Sub Type Detached
Listing Status Sold
Purchase Type For Sale
Square Footage 2,415 sqft
Price per Sqft $395
Subdivision West Springs
MLS® Listing ID A2132554
Sold Date 05/28/24
Style 2 Storey
Bedrooms 3
Full Baths 2
Half Baths 1
HOA Fees $22/ann
HOA Y/N 1
Originating Board Calgary
Year Built 2010
Annual Tax Amount $5,530
Tax Year 2023
Lot Size 4,650 Sqft
Acres 0.11
Property Description
Nestled within the enclave of Wentworth Estates, this home has the perfect floor plan for a growing family. Step into the foyer to be greeted by 9-foot ceilings and an airy open floor plan bathed in natural light. The kitchen has granite counters, wood cabinetry, stainless steel appliances and a huge pantry. An island featuring a raised breakfast bar provides a perfect spot for snacks or casual meals on the go. Stone pillars accentuate the dining room and doors lead out to the south facing deck. Hardwood floors extend into the living room, the ideal area to unwind by the fireplace or host weekend parties with friends. This unique floor plan includes a flex space adjacent to the dining room that could be used as an office, music room, bar, or playroom based on your needs. Upstairs, a versatile bonus room awaits, perfect for playtime with the kids or movie nights. The private primary suite with a vaulted ceiling has a well-appointed ensuite and spacious walk-in closet. Two additional bedrooms, along with a shared bathroom, and laundry room complete the upper level, providing ample space for your family to thrive. The undeveloped basement is a blank canvas ready for you to create a space of your dreams. Outside, the south facing yard beckons for summer fun, with a deck ready for al fresco dinners and a lawn for playtime adventures. Down the street you will find a playground, basketball net and bike trails to explore. Schools, restaurants and shopping are within walking distance. This location offers easy access to downtown and weekend getaways to the Rockies. Craft cherished memories with your family in this inviting home, perfectly situated in the heart of West Springs.
Location
Province AB
County Calgary
Area Cal Zone W
Zoning R-1
Direction N
Rooms
Other Rooms 1
Basement Full, Unfinished
Interior
Interior Features Granite Counters, High Ceilings, Jetted Tub, Kitchen Island, Pantry, Vaulted Ceiling(s)
Heating Forced Air, Natural Gas
Cooling None
Flooring Carpet, Ceramic Tile, Hardwood
Fireplaces Number 1
Fireplaces Type Gas
Appliance Dishwasher, Dryer, Electric Stove, Garage Control(s), Refrigerator, Washer
Laundry Laundry Room, Upper Level
Exterior
Parking Features Double Garage Attached, Driveway
Garage Spaces 2.0
Garage Description Double Garage Attached, Driveway
Fence Fenced
Community Features Playground, Shopping Nearby, Sidewalks, Walking/Bike Paths
Amenities Available None
Roof Type Asphalt Shingle
Porch Deck
Lot Frontage 11.98
Exposure N
Total Parking Spaces 4
Building
Lot Description Cul-De-Sac
Foundation Poured Concrete
Architectural Style 2 Storey
Level or Stories Two
Structure Type Stone,Stucco
Others
Restrictions Utility Right Of Way
Tax ID 83193149
Ownership Private
Read Less



