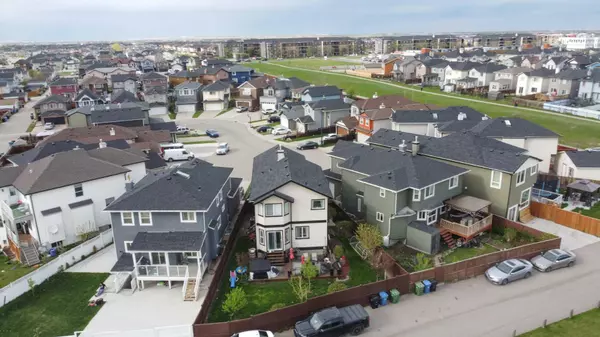For more information regarding the value of a property, please contact us for a free consultation.
244 Tarawood PL NE Calgary, AB T3J 5B3
Want to know what your home might be worth? Contact us for a FREE valuation!

Our team is ready to help you sell your home for the highest possible price ASAP
Key Details
Sold Price $660,000
Property Type Single Family Home
Sub Type Detached
Listing Status Sold
Purchase Type For Sale
Square Footage 1,859 sqft
Price per Sqft $355
Subdivision Taradale
MLS® Listing ID A2132456
Sold Date 05/28/24
Style 2 Storey
Bedrooms 3
Full Baths 2
Half Baths 2
Originating Board Calgary
Year Built 2003
Annual Tax Amount $3,483
Tax Year 2023
Lot Size 4,380 Sqft
Acres 0.1
Lot Dimensions 5 Front x 36 Side x 18 Back
Property Description
HERE YOU GO – don't want to feel like you live in a ‘fish bowl', would like some privacy – rather look onto a green space and not a bunch of houses – HERE YOU GO - don't want the hazel and expenses of new renovations – HERE YOU GO - Siding and shingles replaced in 2021, hot-water tank 2023, Newer flooring and upgraded cabinets, custom window blinds, Google compatible controls.
As you walk through the door, you will be greeted to an open living space - stroll past to your kitchen with ample storage space and expansive countertops, movable island – done in modern design - perfect for preparing meals and entertaining guests.
Upstairs you will find your spacious Master suite and ensuite. Further down the hallway, you will see two additional well sized bedrooms and a full bathroom. Escape to the bonus room – a flexible space for you and your family to relax or entertain. NO dirt caching carpet – only easy maintenance laminate flooring through out. Coming down to the basement, you will find additional living space, perfect for a recreation room. The large double garage has ample parking space (no more scraping car window's in the winter)
A peaceful location - Taradale is a diverse and rapidly growing area with a strong sense of community with many events, festivals, and programs that you, and yours, can enjoy. One of the best public transportation areas - 35 public transit stops - the nearby Saddletowne C-Train station. An easy 15 min. drive to the Airport, close to the Genesis Centre, surrounded by numerous supermarkets, professional services, and dining options (some of the best authentic food in Calgary). Many within walking distance.
For the active lifestyle - 2 ponds with scenic pathways for walking and running - Tarington Woods Park offers additional outdoor recreation, featuring a playground and grass lawns. Nearby Prairie Winds Park features an outdoor skating rink and tobogganing in the winter, plus a wading pool in the summer. For the kids, 2 elementary schools, Ted Harrison Middle School and Our Lady of Fatima School –in walking distance for your loved ones.
If you want the safety of living in a cul-de-sac, the convenience of a back alley, a school and playground right next to you – cool clean Smoke Free AC this summer - HERE YOU GO-
A MOVE THAT WILL MOVE YOU
Location
Province AB
County Calgary
Area Cal Zone Ne
Zoning R-1N
Direction NE
Rooms
Other Rooms 1
Basement Full, Partially Finished
Interior
Interior Features Kitchen Island
Heating Forced Air, Natural Gas
Cooling None
Flooring Carpet, Laminate
Fireplaces Number 1
Fireplaces Type Family Room, Gas, Mantle
Appliance Central Air Conditioner, Dishwasher, Dryer, Gas Range, Microwave Hood Fan, Refrigerator, Trash Compactor, Washer
Laundry Electric Dryer Hookup
Exterior
Parking Features Double Garage Attached, Driveway
Garage Spaces 2.0
Garage Description Double Garage Attached, Driveway
Fence Fenced
Community Features Park, Pool, Schools Nearby, Shopping Nearby, Sidewalks, Street Lights, Walking/Bike Paths
Utilities Available Cable Internet Access
Waterfront Description See Remarks
Roof Type Asphalt
Porch Deck
Lot Frontage 16.41
Exposure N
Total Parking Spaces 4
Building
Lot Description Backs on to Park/Green Space
Foundation Poured Concrete
Sewer Public Sewer
Water Public
Architectural Style 2 Storey
Level or Stories Two
Structure Type Vinyl Siding
Others
Restrictions Utility Right Of Way
Tax ID 83182905
Ownership Private
Read Less



