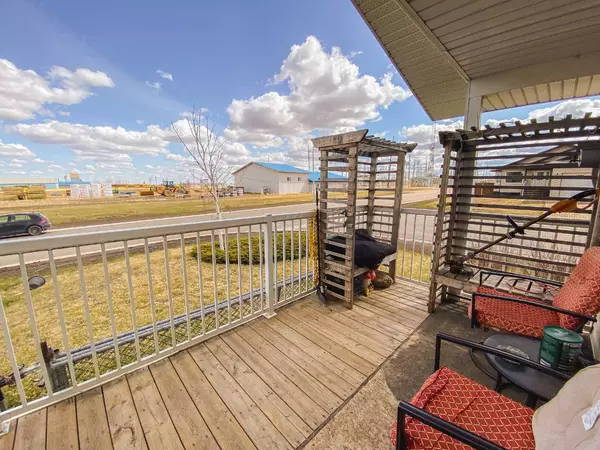For more information regarding the value of a property, please contact us for a free consultation.
4520 44 ST Rycroft, AB T0H 3A0
Want to know what your home might be worth? Contact us for a FREE valuation!

Our team is ready to help you sell your home for the highest possible price ASAP
Key Details
Sold Price $127,000
Property Type Single Family Home
Sub Type Detached
Listing Status Sold
Purchase Type For Sale
Square Footage 1,350 sqft
Price per Sqft $94
MLS® Listing ID A2128921
Sold Date 05/27/24
Style Modular Home
Bedrooms 3
Full Baths 2
Originating Board Grande Prairie
Year Built 1997
Annual Tax Amount $2,012
Tax Year 2023
Lot Size 6,960 Sqft
Acres 0.16
Property Description
An investment gem or a dreamy family nest awaits in this fabulous property!
Nestled in a top spot close to town, this house boasts a fenced backyard w/fire pit and shed, garden space, mature trees, and a colossal 50-foot garage with tons of storage. The property sparkles with recent upgrades like light fixtures, fresh paint, chic flooring, maple toffee kitchen cabinets, countertops, and a stylish sink. The cozy family room, trendy kitchen with two pantry's and dining area offer a sleek vibe with plenty of storage and prep space. Boasting three bedrooms, two baths, and handy main floor laundry, this home is a perfect blend of modern sophistication and contemporary allure. Call to view today!
Location
Province AB
County Spirit River No. 133, M.d. Of
Zoning Res
Direction E
Rooms
Other Rooms 1
Basement None
Interior
Interior Features Pantry
Heating Forced Air, Natural Gas
Cooling None
Flooring Carpet, Laminate, Linoleum, Vinyl Plank
Appliance Electric Stove, Refrigerator, Washer/Dryer
Laundry In Hall
Exterior
Parking Features Converted Garage
Garage Spaces 1.0
Garage Description Converted Garage
Fence Fenced
Community Features Playground, Schools Nearby, Shopping Nearby
Utilities Available Natural Gas Connected
Roof Type Asphalt Shingle
Porch Deck, Patio
Lot Frontage 60.0
Total Parking Spaces 3
Building
Lot Description No Neighbours Behind
Foundation Piling(s)
Sewer Public Sewer
Water Public
Architectural Style Modular Home
Level or Stories One
Structure Type Vinyl Siding
Others
Restrictions None Known
Tax ID 58012520
Ownership Private
Read Less



