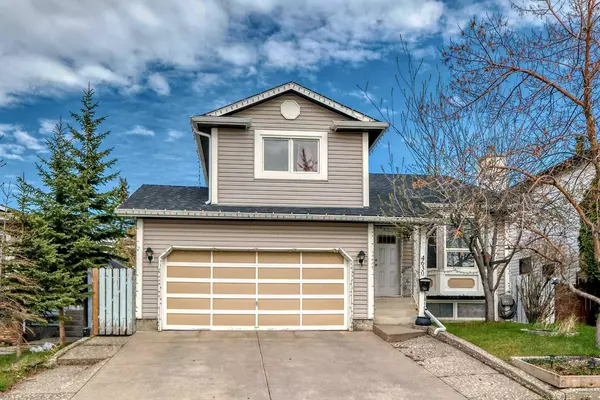For more information regarding the value of a property, please contact us for a free consultation.
4630 43 ST NE Calgary, AB T1Y6J5
Want to know what your home might be worth? Contact us for a FREE valuation!

Our team is ready to help you sell your home for the highest possible price ASAP
Key Details
Sold Price $580,000
Property Type Single Family Home
Sub Type Detached
Listing Status Sold
Purchase Type For Sale
Square Footage 1,732 sqft
Price per Sqft $334
Subdivision Whitehorn
MLS® Listing ID A2130705
Sold Date 05/27/24
Style 2 Storey Split
Bedrooms 3
Full Baths 2
Half Baths 1
Originating Board Calgary
Year Built 1986
Annual Tax Amount $3,006
Tax Year 2023
Lot Size 4,596 Sqft
Acres 0.11
Property Description
Welcome home to this spacious 2 story split. Walk through the front doors to a living room with comfortable high vaulted ceilings. Hardwood floors are found on this level. Stainless steel appliances and plenty of cabinetry can be found in the kitchen. Exit through the doors off the kitchen to your spacious deck, perfect for the summer BBQs coming up. Upstairs you will find a comfortable master bedroom with his and her closets and a master ensuite. The other two bedrooms are on the other side of the full bath, giving some privacy. Cozy up in the family room with the fireplace, and patio doors leading to the yard. Large fenced backyard, plenty of space for your children to run around. Back lane with a gate in the fence that can be opened where you can park a small RV as well. Conveniently located close to all amenities: schools, playgrounds, Hospital, shopping, grocery, airport and LRT/public transportation. Siding, soffit, fascia, roof and eaves-trough replaced in 2013. New furnace in 2022.
Location
Province AB
County Calgary
Area Cal Zone Ne
Zoning R-C1
Direction W
Rooms
Other Rooms 1
Basement Full, Unfinished
Interior
Interior Features High Ceilings, Storage, Vaulted Ceiling(s)
Heating Forced Air, Natural Gas
Cooling None
Flooring Ceramic Tile, Hardwood, Laminate
Fireplaces Number 1
Fireplaces Type Family Room, Wood Burning
Appliance Dishwasher, Dryer, Electric Stove, Garage Control(s), Range Hood, Refrigerator, Washer, Window Coverings
Laundry In Unit
Exterior
Parking Features Double Garage Attached
Garage Spaces 2.0
Garage Description Double Garage Attached
Fence Fenced
Community Features Park, Playground, Schools Nearby, Shopping Nearby, Sidewalks, Street Lights
Roof Type Asphalt Shingle
Porch Deck
Lot Frontage 45.28
Exposure W
Total Parking Spaces 4
Building
Lot Description Back Lane, Back Yard, Front Yard, Lawn
Foundation Poured Concrete
Architectural Style 2 Storey Split
Level or Stories Two
Structure Type Vinyl Siding,Wood Frame
Others
Restrictions None Known
Tax ID 83217589
Ownership Private
Read Less



