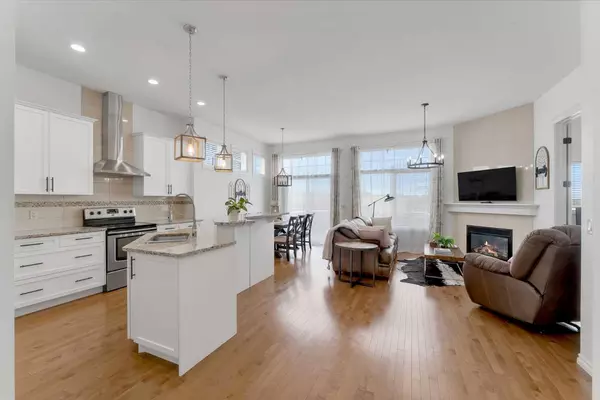For more information regarding the value of a property, please contact us for a free consultation.
195 Reunion GRV NW Airdrie, AB T4B 0Z3
Want to know what your home might be worth? Contact us for a FREE valuation!

Our team is ready to help you sell your home for the highest possible price ASAP
Key Details
Sold Price $635,000
Property Type Single Family Home
Sub Type Detached
Listing Status Sold
Purchase Type For Sale
Square Footage 1,409 sqft
Price per Sqft $450
Subdivision Reunion
MLS® Listing ID A2131564
Sold Date 05/27/24
Style 2 Storey
Bedrooms 3
Full Baths 3
Originating Board Calgary
Year Built 2012
Annual Tax Amount $3,650
Tax Year 2023
Lot Size 6,378 Sqft
Acres 0.15
Property Description
*Open House Saturday May 18th 12-2* Welcome to 195 Reunion Grove. This beautiful 2264 sq ft fully finished home sits on a desirable 6383 pie lot, and with its open and airy feel and high-end finishings, you will immediately fall in love. Entering the home, a tiled entrance, high ceilings, open railings and a neutral colour pallet greet you. Head up a few short stairs to the main level, where hardwood flooring spans the space through the open-concept kitchen, dining room and living room, with grand 10' ceilings and tall 8' doors. The crisp kitchen features white cabinetry, sleek stainless steel appliances, granite countertops and a functional island with an eat-in bar. The living room features a striking floor-to-ceiling tiled fireplace and large windows that allow natural light to flow through the space. Watch the kids or four-legged family members play in the massive backyard and soak up the west sun. A main floor bedroom with a walk-in closet, an office/flex room, and a full bath and laundry complement this floor. Venture up to the primary wing, a spacious retreat featuring a walk-in closet and spa-like ensuite with dual sinks and a large shower. The basement is fully finished with an ample-sized recreation room, 3rd bedroom, full bathroom, den, storage and laundry. The double attached garage is convenient and practical. This home is meticulously maintained with brand new plush carpet throughout and paint. You won't need to lift a finger! Just move in and enjoy all the recreational amenities the community has to offer.
Location
Province AB
County Airdrie
Zoning R1
Direction S
Rooms
Basement Finished, Full
Interior
Interior Features Granite Counters, High Ceilings, Kitchen Island, Open Floorplan, Vinyl Windows
Heating Forced Air
Cooling None
Flooring Carpet, Ceramic Tile, Hardwood
Fireplaces Number 1
Fireplaces Type Gas
Appliance Dishwasher, Dryer, Electric Stove, Microwave Hood Fan, Refrigerator, Washer, Window Coverings
Laundry Laundry Room
Exterior
Garage Double Garage Attached
Garage Spaces 2.0
Garage Description Double Garage Attached
Fence Fenced
Community Features Lake, Park, Playground, Schools Nearby, Walking/Bike Paths
Roof Type Asphalt Shingle
Porch Deck, Front Porch
Lot Frontage 21.82
Parking Type Double Garage Attached
Total Parking Spaces 4
Building
Lot Description Back Yard, Pie Shaped Lot, Private
Foundation Poured Concrete
Architectural Style 2 Storey
Level or Stories Two
Structure Type Vinyl Siding,Wood Frame
Others
Restrictions Easement Registered On Title,Utility Right Of Way
Tax ID 84570575
Ownership Private
Read Less
GET MORE INFORMATION




