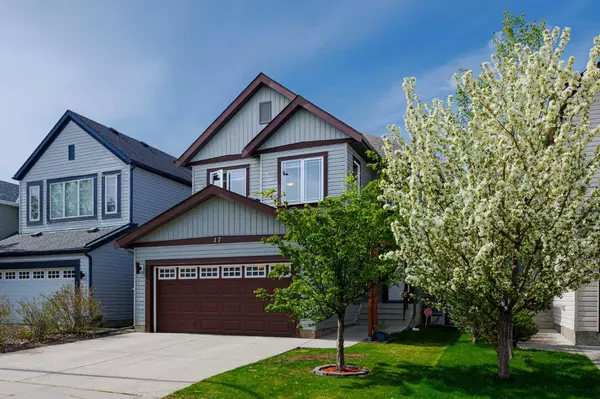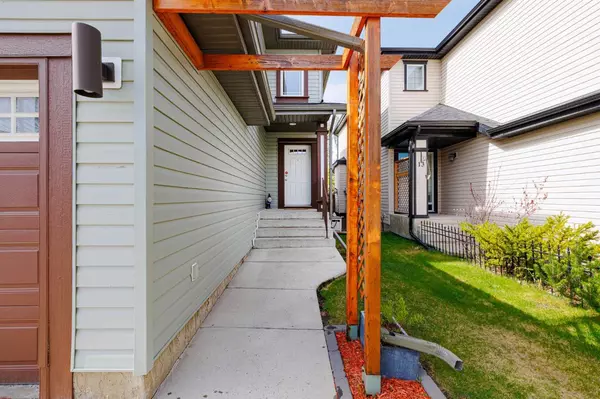For more information regarding the value of a property, please contact us for a free consultation.
17 Copperleaf WAY SE Calgary, AB T2Z0H8
Want to know what your home might be worth? Contact us for a FREE valuation!

Our team is ready to help you sell your home for the highest possible price ASAP
Key Details
Sold Price $665,000
Property Type Single Family Home
Sub Type Detached
Listing Status Sold
Purchase Type For Sale
Square Footage 1,750 sqft
Price per Sqft $380
Subdivision Copperfield
MLS® Listing ID A2131637
Sold Date 05/27/24
Style 2 Storey
Bedrooms 3
Full Baths 2
Half Baths 1
Originating Board Calgary
Year Built 2006
Annual Tax Amount $3,544
Tax Year 2024
Lot Size 3,735 Sqft
Acres 0.09
Property Description
CHECK OUT THE DRONE VIDEO! An immaculate air-conditioned move-in ready bright and spacious home perfectly located on a quiet family street in the heart of Copperfield. Steps away from Wildflower Pond, Isabella Elementary Junior High School and Copperfield School! A well-designed main floor featuring a large living room with elegant gas fireplace and large southwest window. Bright dining area with room for a large family table plus features a patio door to the large southwest 13'6”x7'8” deck and expansive 29'10”x16'2” brick patio, perfect when entertaining. A chef's dream kitchen, featuring maple cabinetry and walk-in pantry. Large, angled island with raised eating area. Stainless steel appliances include five burner gas range, French door fridge with dispenser and double freezer drawers. Spacious entry off the garage, features a convenient main floor laundry room and separate two-piece bathroom. A large, vaulted bonus/media room on the second floor includes the media equipment and projection area. The primary retreat boasts a large bedroom, walk-in closet, and elegant five-piece ensuite bathroom featuring dual vanities, deep soaker tub, and separate shower. Two additional large bedrooms and four-piece family bathroom with soaker tub/shower and high ceilings. The basement features roughed in plumbing and large windows making this ready for your future plans. The attached garage is insulated drywalled and painted plus includes a workbench, peg board and shelving. Upgrades include new 50 US gallon hot water tank. Exterior trim, garage door and deck have just been painted. New blinds on south windows, new shingles in 2021. An exceptional well-maintained home. Check out the list of features and inclusions, that make this home special.
Location
Province AB
County Calgary
Area Cal Zone Se
Zoning R-1N
Direction NE
Rooms
Other Rooms 1
Basement Full, Unfinished
Interior
Interior Features Breakfast Bar, Central Vacuum, Double Vanity, French Door, High Ceilings, Kitchen Island, No Smoking Home, Pantry, Soaking Tub, Vaulted Ceiling(s), Walk-In Closet(s)
Heating Fireplace Insert, Forced Air, Natural Gas
Cooling Central Air
Flooring Carpet, Linoleum
Fireplaces Number 1
Fireplaces Type Gas, Living Room
Appliance Central Air Conditioner, Dishwasher, Dryer, Garage Control(s), Garburator, Gas Range, Microwave, Range Hood, Refrigerator, Washer, Window Coverings
Laundry Laundry Room, Main Level
Exterior
Parking Features Concrete Driveway, Double Garage Attached, Garage Faces Front, Off Street
Garage Spaces 2.0
Garage Description Concrete Driveway, Double Garage Attached, Garage Faces Front, Off Street
Fence Fenced
Community Features Park, Playground, Schools Nearby, Shopping Nearby, Sidewalks, Street Lights, Tennis Court(s), Walking/Bike Paths
Roof Type Asphalt
Porch Deck, Patio, See Remarks
Lot Frontage 35.0
Exposure NE
Total Parking Spaces 4
Building
Lot Description Back Lane, City Lot, Lawn, Landscaped, Rectangular Lot, Treed
Foundation Poured Concrete
Architectural Style 2 Storey
Level or Stories Two
Structure Type Vinyl Siding,Wood Frame
Others
Restrictions None Known
Tax ID 82787387
Ownership Private
Read Less



