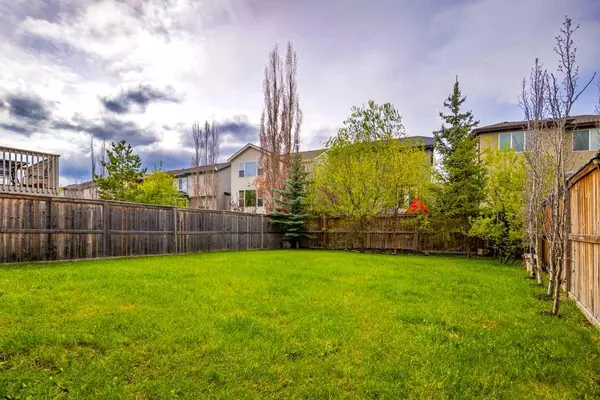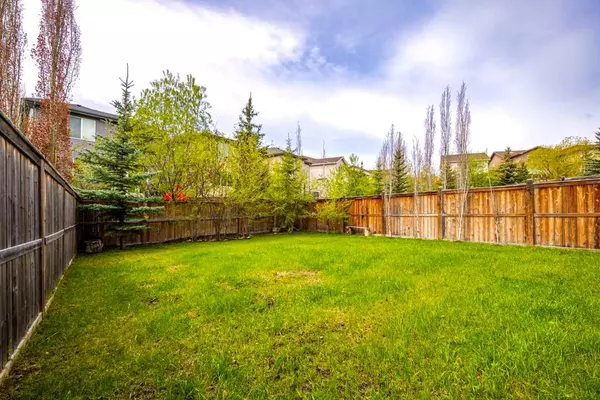For more information regarding the value of a property, please contact us for a free consultation.
43 Aspen Hills MNR SW Calgary, AB T3H 0G6
Want to know what your home might be worth? Contact us for a FREE valuation!

Our team is ready to help you sell your home for the highest possible price ASAP
Key Details
Sold Price $1,088,000
Property Type Single Family Home
Sub Type Detached
Listing Status Sold
Purchase Type For Sale
Square Footage 2,201 sqft
Price per Sqft $494
Subdivision Aspen Woods
MLS® Listing ID A2134495
Sold Date 05/27/24
Style 2 Storey
Bedrooms 5
Full Baths 3
Half Baths 2
Originating Board Calgary
Year Built 2009
Annual Tax Amount $5,770
Tax Year 2023
Lot Size 4,456 Sqft
Acres 0.1
Property Description
Situated in the prestigious Aspen Woods neighborhood, this exquisite 2-storey home is the epitome of luxury and comfort. As you enter, gleaming hardwood floors lead you into a spacious living area adorned with a striking stone-faced fireplace and an expansive wall of windows that flood the space with natural light. The chef-inspired kitchen is a culinary dream, boasting upgraded stainless steel appliances, granite countertops, a gas stove, and a generous walk-through pantry. Adjacent to the kitchen, the quaint dining area is perfect for hosting intimate gatherings with family and friends. The main floor also features a convenient half bath and a laundry room. Upstairs, the primary retreat offers a peaceful sanctuary with an oversized walk-in closet and a beautiful 4-piece spa-inspired ensuite, complete with a jetted tub. The two additional bedrooms each feature their own walk-in closets, providing ample storage space, and share a full bath, making them ideal for children. A spacious bonus room completes the upper level, offering a versatile space for relaxation or entertainment. The fully finished walk-out basement adds a whole new dimension to this already impressive home. It includes an additional bedroom, a full bath, and a large family room with a wet bar, perfect for entertaining or as a private guest suite. Outside, the deck overlooks a large southwest-facing backyard, ideal for summer barbecues and outdoor activities. The home is further enhanced by a large, impressive crystal chandelier, adding a touch of elegance to the living space. With three floors of thoughtfully designed and professionally renovated living space, this stunning walk-out home in Aspen Woods is the perfect place to call your own.
Location
Province AB
County Calgary
Area Cal Zone W
Zoning R-1N
Direction NE
Rooms
Other Rooms 1
Basement Finished, Full, Walk-Out To Grade
Interior
Interior Features High Ceilings
Heating Forced Air
Cooling None
Flooring Carpet, Ceramic Tile, Hardwood
Fireplaces Number 1
Fireplaces Type Gas
Appliance Dishwasher, Garage Control(s), Gas Stove, Microwave Hood Fan, Refrigerator, Washer/Dryer, Window Coverings
Laundry Laundry Room
Exterior
Parking Features Double Garage Attached
Garage Spaces 2.0
Garage Description Double Garage Attached
Fence Fenced
Community Features Park, Playground, Schools Nearby, Shopping Nearby, Walking/Bike Paths
Roof Type Asphalt Shingle
Porch Deck, Patio
Lot Frontage 29.89
Total Parking Spaces 2
Building
Lot Description Rectangular Lot
Foundation Poured Concrete
Architectural Style 2 Storey
Level or Stories Two
Structure Type Wood Frame
Others
Restrictions None Known
Tax ID 82696649
Ownership Private
Read Less



