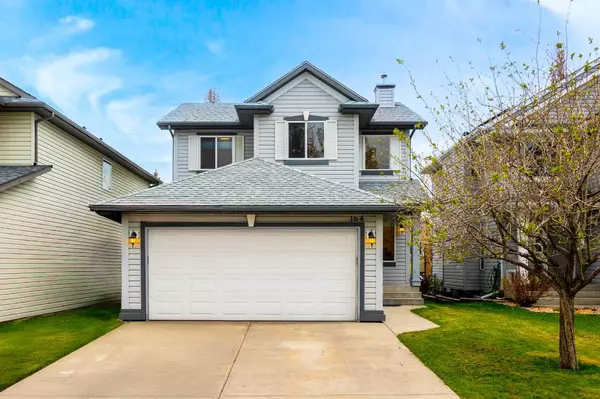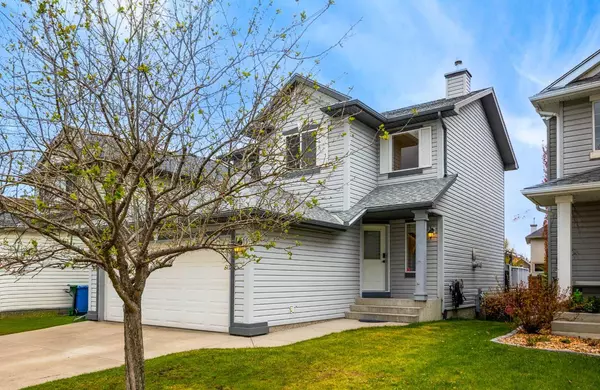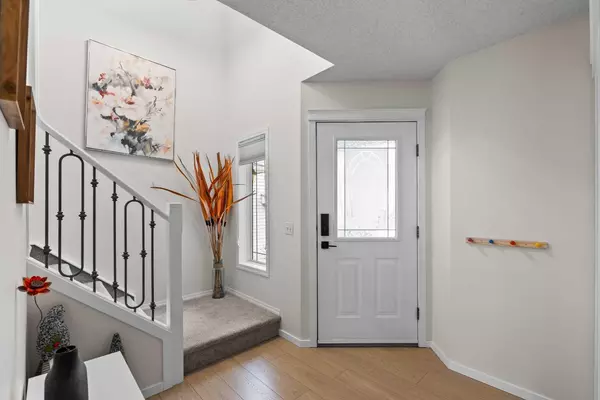For more information regarding the value of a property, please contact us for a free consultation.
164 CRANFIELD PARK SE Calgary, AB T2M1B6
Want to know what your home might be worth? Contact us for a FREE valuation!

Our team is ready to help you sell your home for the highest possible price ASAP
Key Details
Sold Price $706,000
Property Type Single Family Home
Sub Type Detached
Listing Status Sold
Purchase Type For Sale
Square Footage 1,602 sqft
Price per Sqft $440
Subdivision Cranston
MLS® Listing ID A2134713
Sold Date 05/27/24
Style 2 Storey
Bedrooms 3
Full Baths 2
Half Baths 1
HOA Fees $13/ann
HOA Y/N 1
Originating Board Calgary
Year Built 2001
Annual Tax Amount $3,177
Tax Year 2023
Lot Size 4,145 Sqft
Acres 0.1
Property Description
Discover the exceptional "Pride of Ownership" in this beautiful two-storey home, nestled on a quiet street in Cranston and backing onto a serene green belt. It features an open concept design, tons of natural light, bright & sunny SW exposure in the backyard. The open great room design features a walk-through pantry, a combined mud/laundry room off the double attached garage, and a dining area with doors leading to a newer spacious two-tiered deck. The kitchen features gorgeous white cabinetry, quartz countertops, and a special tile backsplash. An extra large island provides all the counter space you could dream of, with a large signle bowl sink, purified water, a heavy duty garburator, Whirlpool stainless steel appliances, a built-in wine cupboard, and a dining nook with impressive 10' high ceilings with Amazing view at the back. The main floor open concept layout is spacious and functional, perfect for everyday family living and entertaining. The upper floor boasts a large Master Bedroom with 4 piece ensuite with jetted tub & large TILE shower and a roomy walk-in closet. Two additional secondary bedrooms sharing another bathroom. every inch is designed for comfort and functionality, This house also features: central air conditioning, build in hot tub, a water softener, new luxury laminate floors(2023), a gas fireplace, stylish stair spindles, new stacked washer & dryer(2023), new quartz countertops through the house(2023), new carpet(2023), new paint (2023)purified water(2024), a newer hot water tank, google nest thermostat, Smart front lock and recently updated shingles just 4 years old. You can feel the warm and cozy living by the newly renovated home with modern Kitchen, good size of both open dining areas and living rooms. This well-established neighbourhood features many gorgeous parks around,mountain views,shopping, dog parks, and regional bike and walking paths.everything you need is just moments away. Quick access on Stoney Trail, deerfoot trail and major highways, public transportation, good schools, and all the amenities Calgary has to offer, Don't miss this rare opportunity to own a piece of paradise in Cranston. This fully upgraded home as Your dream home awaits! Contact your realtor today to schedule a private tour and make this extraordinary residence yours.
Location
Province AB
County Calgary
Area Cal Zone Se
Zoning R-1N
Direction NE
Rooms
Other Rooms 1
Basement Full, Unfinished
Interior
Interior Features Bathroom Rough-in, Jetted Tub, Kitchen Island, No Animal Home, No Smoking Home, Open Floorplan, Pantry, Quartz Counters, Smart Home
Heating Forced Air, Natural Gas
Cooling Central Air
Flooring Carpet, Tile, Vinyl
Fireplaces Number 1
Fireplaces Type Gas
Appliance Central Air Conditioner, Dishwasher, Electric Stove, Garage Control(s), Microwave, Range Hood, Refrigerator, Washer/Dryer Stacked, Water Softener, Window Coverings
Laundry Laundry Room
Exterior
Parking Features 220 Volt Wiring, Double Garage Attached, Driveway, Front Drive, Garage Door Opener
Garage Spaces 2.0
Garage Description 220 Volt Wiring, Double Garage Attached, Driveway, Front Drive, Garage Door Opener
Fence Fenced
Community Features Clubhouse, Playground, Schools Nearby, Shopping Nearby, Walking/Bike Paths
Amenities Available Park
Roof Type Asphalt Shingle
Porch Deck, Patio
Lot Frontage 36.09
Exposure NE
Total Parking Spaces 4
Building
Lot Description Back Yard, Greenbelt, Rectangular Lot
Foundation Poured Concrete
Architectural Style 2 Storey
Level or Stories Two
Structure Type Wood Frame
Others
Restrictions None Known
Tax ID 82718907
Ownership Private
Read Less



