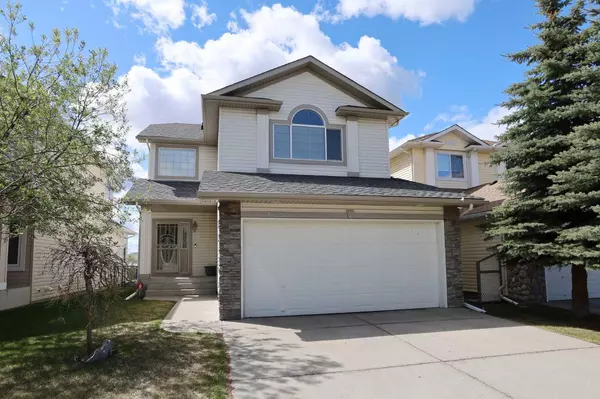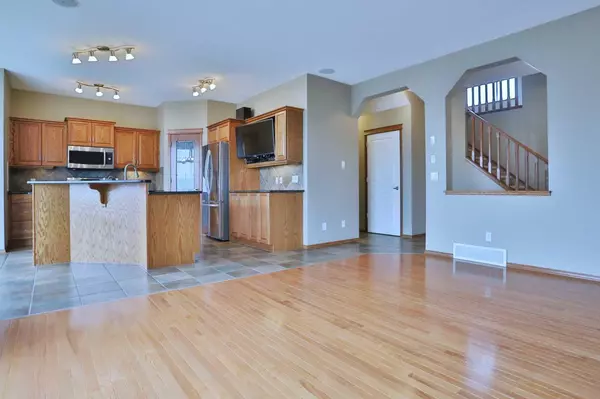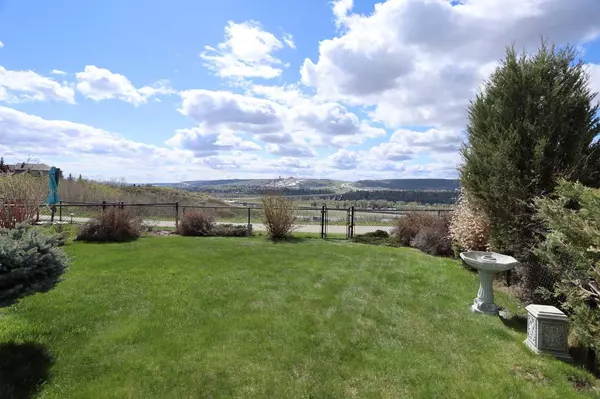For more information regarding the value of a property, please contact us for a free consultation.
126 Tuscany Ravine Close NW Calgary, AB T3L 2Y5
Want to know what your home might be worth? Contact us for a FREE valuation!

Our team is ready to help you sell your home for the highest possible price ASAP
Key Details
Sold Price $843,000
Property Type Single Family Home
Sub Type Detached
Listing Status Sold
Purchase Type For Sale
Square Footage 1,859 sqft
Price per Sqft $453
Subdivision Tuscany
MLS® Listing ID A2132316
Sold Date 05/27/24
Style 2 Storey
Bedrooms 3
Full Baths 2
Half Baths 1
HOA Fees $23/ann
HOA Y/N 1
Originating Board Calgary
Year Built 2004
Annual Tax Amount $5,083
Tax Year 2023
Lot Size 4,413 Sqft
Acres 0.1
Property Description
Perched on the ridge surrounded by simply amazing views of the mountains, Canada Olympic Park & downtown Calgary is this perfectly lovely two storey built by Beattie in the popular family community of Tuscany. Original owners, this 3 bedroom home enjoys hardwood & tile floors, oak kitchen with granite countertops, central air & sunny South backyard with composite deck & gas fire pit. Available for quick possession, you will love the open concept main floor with its 9ft ceilings & expanse of windows, great room with remote-controlled gas fireplace, dining room with 10ft ceilings & upgraded kitchen with walkthru pantry, centre island with raised bar & stainless steel appliances including Samsung microwave & stove/convection oven. A total of 3 bedrooms up, the owners' retreat is highlighted with a large walk-in closet, panoramic views from the South-facing windows & ensuite with air jet tub, double vanities & soothing steam shower. Shared by the other 2 bedrooms is a 2nd full bathroom with tempered glass shower door on the bathtub. Separate from the bedrooms is the fantastic bonus room…with vaulted ceilings, gas fireplace (remote-controlled) & is also roughed-in for a projector. The unspoiled lower level - with roughed-in plumbing for wet bar & bathroom, offers tremendous potential for future development…great space for another bedroom & rec room. Convenient main floor laundry with built-in cabinets & access into the oversized (extra-deep) double garage. The backyard is a dynamite open space for kids to play in or for your outdoor relaxation…with a big composite deck with natural gas lines for both BBQ & stone fire pit, 2 fountains & has a gate leading to the ridge & walking path. Additional features of this wonderful home include new Hunter Douglas blinds, lowE windows, built-in speakers inside & out, underground sprinklers, all-season front security door, extra soundproof insulation throughout & new roof in 2021 (with 50 year shingles). A park with playground & bus stops are within walking distance, you are just minutes to all neighbourhood schools as well as both the Tuscany Club & Market & quick, easy access to the LRT, Stoney & Crowchild Trails to take you anywhere & everywhere you want to go!
Location
Province AB
County Calgary
Area Cal Zone Nw
Zoning R-C1
Direction N
Rooms
Other Rooms 1
Basement Full, Unfinished
Interior
Interior Features Bathroom Rough-in, Ceiling Fan(s), Double Vanity, Granite Counters, High Ceilings, Jetted Tub, Kitchen Island, Open Floorplan, Pantry, Storage, Vaulted Ceiling(s), Walk-In Closet(s)
Heating Forced Air, Natural Gas
Cooling Central Air
Flooring Carpet, Ceramic Tile, Hardwood, Linoleum
Fireplaces Number 2
Fireplaces Type Gas, Great Room, Other, Tile
Appliance Central Air Conditioner, Dishwasher, Dryer, Electric Stove, Garburator, Microwave Hood Fan, Refrigerator, Washer, Water Softener, Window Coverings
Laundry Main Level
Exterior
Parking Features Double Garage Attached, Garage Faces Front, Oversized
Garage Spaces 2.0
Garage Description Double Garage Attached, Garage Faces Front, Oversized
Fence Fenced
Community Features Park, Playground, Schools Nearby, Shopping Nearby, Walking/Bike Paths
Amenities Available Park
Roof Type Asphalt Shingle
Porch Deck, Porch
Lot Frontage 36.62
Exposure N
Total Parking Spaces 4
Building
Lot Description Back Yard, Backs on to Park/Green Space, Environmental Reserve, Front Yard, No Neighbours Behind, Landscaped, Underground Sprinklers, Rectangular Lot, Views
Foundation Poured Concrete
Architectural Style 2 Storey
Level or Stories Two
Structure Type Stone,Vinyl Siding,Wood Frame
Others
Restrictions None Known
Tax ID 82822926
Ownership Private
Read Less



