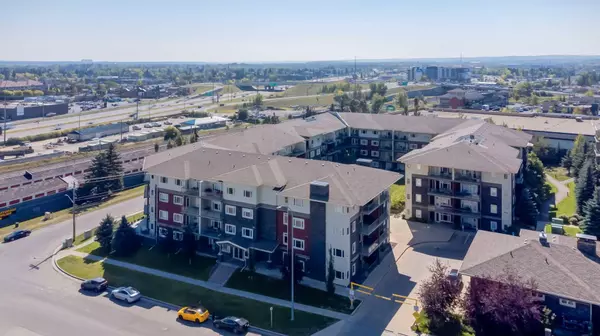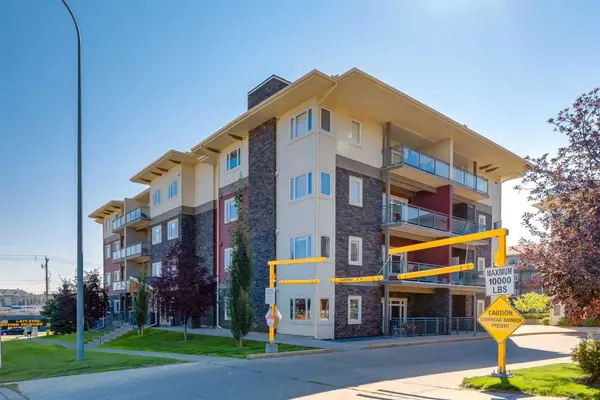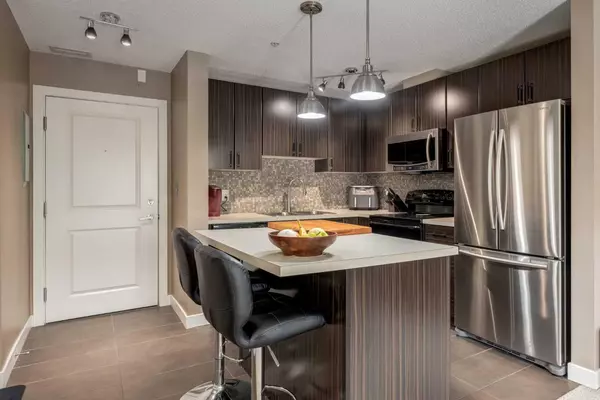For more information regarding the value of a property, please contact us for a free consultation.
11 Millrise DR SW #106 Calgary, AB T2Y 0K7
Want to know what your home might be worth? Contact us for a FREE valuation!

Our team is ready to help you sell your home for the highest possible price ASAP
Key Details
Sold Price $261,000
Property Type Condo
Sub Type Apartment
Listing Status Sold
Purchase Type For Sale
Square Footage 509 sqft
Price per Sqft $512
Subdivision Millrise
MLS® Listing ID A2128086
Sold Date 05/27/24
Style Apartment
Bedrooms 1
Full Baths 1
Condo Fees $365/mo
Originating Board Calgary
Year Built 2009
Annual Tax Amount $1,061
Tax Year 2023
Property Description
Welcome to the Canvas in Millrise! This fantastic main floor suite faces the courtyard and includes a titled underground parking stall and storage! With 500+ sq. ft. it features a spacious open living room and kitchen layout and the kitchen has tile floors, central island with seating and newer stainless-steel fridge and convention microwave. The living room has a built-in computer desk, great for studying or working from home, and a door leading to the south facing covered patio which opens onto the beautiful courtyard and provides easy access in and out of the unit. The primary bedroom features a walk thru closet with Ikea built-ins and cheater door access to the bathroom which also has tile flooring. The washer and dryer were upgraded in 2023 to an LG laundry tower. All lighting and switches have been upgraded and the unit shows 10/10. The titled parking stall is conveniently located right by the elevators and the assigned storage unit is an added bonus. The complex has a gym, sauna and entertainment room for owners use and a club house that can be rented for larger gatherings. Ideal location close to the LRT station, St Mary's University, Fish Creek Park and walking distance to Sobeys and a variety of amenities, plus easy access to McLeod and Stoney Trails. Don't miss out on this move in ready condo!
Location
Province AB
County Calgary
Area Cal Zone S
Zoning DC (pre 1P2007)
Direction S
Interior
Interior Features Breakfast Bar, Built-in Features, High Ceilings, Kitchen Island, Open Floorplan, Storage, Walk-In Closet(s)
Heating Baseboard
Cooling None
Flooring Carpet, Ceramic Tile
Appliance Dishwasher, Dryer, Electric Stove, Microwave Hood Fan, Refrigerator, Washer
Laundry In Unit
Exterior
Parking Features Heated Garage, Parkade, Stall, Titled, Underground
Garage Description Heated Garage, Parkade, Stall, Titled, Underground
Community Features Park, Playground, Schools Nearby, Shopping Nearby, Sidewalks, Street Lights, Walking/Bike Paths
Amenities Available Clubhouse, Elevator(s), Fitness Center, Party Room, Sauna, Secured Parking, Storage, Visitor Parking
Porch Patio
Exposure S
Total Parking Spaces 1
Building
Story 4
Architectural Style Apartment
Level or Stories Single Level Unit
Structure Type Stone,Vinyl Siding,Wood Frame
Others
HOA Fee Include Common Area Maintenance,Electricity,Heat,Insurance,Parking,Professional Management,Reserve Fund Contributions,Sewer,Snow Removal,Water
Restrictions Pet Restrictions or Board approval Required
Ownership Private
Pets Allowed Restrictions
Read Less



