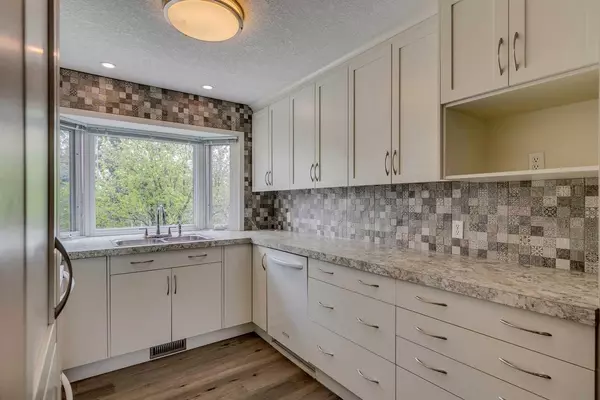For more information regarding the value of a property, please contact us for a free consultation.
5704 Ladbrooke DR SW Calgary, AB T3E 5X8
Want to know what your home might be worth? Contact us for a FREE valuation!

Our team is ready to help you sell your home for the highest possible price ASAP
Key Details
Sold Price $805,000
Property Type Single Family Home
Sub Type Detached
Listing Status Sold
Purchase Type For Sale
Square Footage 2,451 sqft
Price per Sqft $328
Subdivision Lakeview
MLS® Listing ID A2132095
Sold Date 05/27/24
Style 2 Storey
Bedrooms 6
Full Baths 3
Half Baths 1
Originating Board Calgary
Year Built 1966
Annual Tax Amount $4,767
Tax Year 2023
Lot Size 6,017 Sqft
Acres 0.14
Property Description
6 BEDROOMS | 2 STOREY HOME | LAKEVIEW LIVING | You've dreamed of living in the sought-after, family friendly community of Lakeview, but a bungalow isn't big enough – well here is the home for you!! With 2452 SQ FT of above grade living space, this home has all the space you could ever need. The BAY WINDOW in the kitchen not only allows for NATURAL LIGHT but also provides a view of the backyard, making it easy to keep an eye on the kids as they play. Kitchen features SHAKER cabinets, tons of storage/counterspace and a bright dining area. Front living area with FRENCH DOORS and FLOOR-TO-CEILING WINDOWS is warm and inviting, perfect for entertaining friends and family. Huge BONUS room is where everyone hangs out; large enough for a theatre area, music room, study, or home office…whatever your family needs. Main floor bedroom is ideal for extended family, nanny, or guests. Upstairs enjoy 5 BEDROOMS. Primary bedroom with walk-in closet and ensuite. 4 additional good-sized bedrooms and 4-PIECE bathroom. The lower level is just waiting for your personal touch! Enjoy the treed and landscaped backyard. 2 Furnaces | 2 Hot Water Tanks | Luxury Vinal Plank Flooring | Imagine living in Lakeview and enjoying all the benefits of this sought-after community. You and your family can walk to the Lakeview Community Association with your skates to play at the outdoor rink or kick the soccer ball in the field in the summer. Enjoy nature in your backyard – minutes to North Glenmore Park / Glenmore Reservoir. You'll love the bike paths, nature walks, playgrounds and more. You have several community school options including Jennie Elliott Elementary, Bishop Pinkham Jr High and Connect Charter School. Convenient shopping is only a short drive away with Lakeview IGA, Shopper's Drug Mart, and Lakeview Bakery. Quick access to Glenmore Trail, Crowchild Trail, Tsuu T'ina Trail Ring Road. Only a 15-minute commute downtown too! WATCH 3D TOUR!
Location
Province AB
County Calgary
Area Cal Zone W
Zoning R-C1
Direction W
Rooms
Other Rooms 1
Basement Finished, Full
Interior
Interior Features Ceiling Fan(s), Jetted Tub, See Remarks
Heating Forced Air
Cooling None
Flooring Carpet, Ceramic Tile, Vinyl Plank
Appliance Dishwasher, Dryer, Electric Oven, Range Hood, Refrigerator
Laundry Lower Level
Exterior
Parking Features Parking Pad
Garage Description Parking Pad
Fence Fenced
Community Features Fishing, Golf, Lake, Park, Schools Nearby, Shopping Nearby, Tennis Court(s), Walking/Bike Paths
Roof Type Asphalt Shingle
Porch Deck
Lot Frontage 51.97
Total Parking Spaces 2
Building
Lot Description See Remarks
Foundation Poured Concrete
Architectural Style 2 Storey
Level or Stories Two
Structure Type Stucco,Vinyl Siding,Wood Frame
Others
Restrictions None Known
Tax ID 83155591
Ownership Private
Read Less



