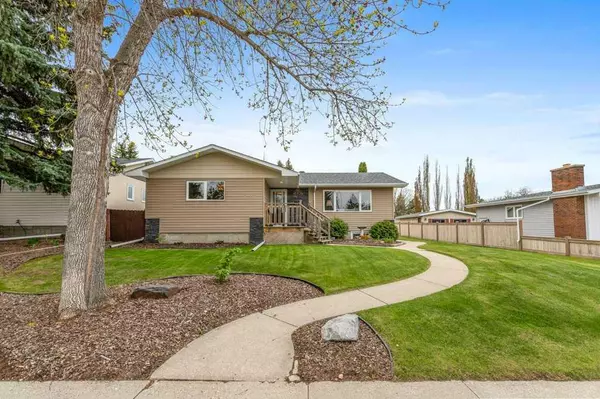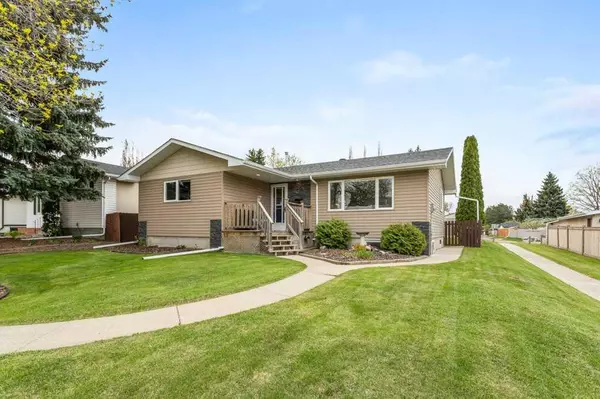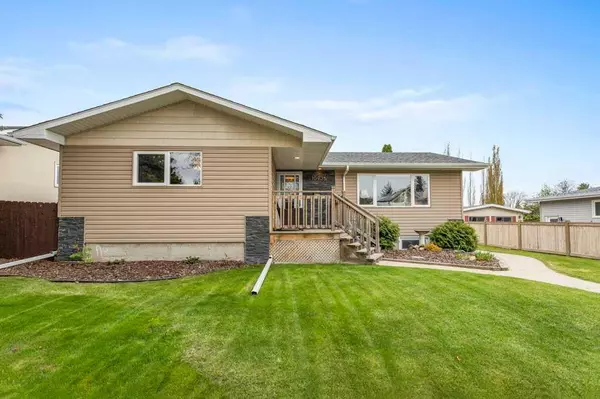For more information regarding the value of a property, please contact us for a free consultation.
10935 36A AVE NW Edmonton, AB T6J 0E3
Want to know what your home might be worth? Contact us for a FREE valuation!

Our team is ready to help you sell your home for the highest possible price ASAP
Key Details
Sold Price $591,000
Property Type Single Family Home
Sub Type Detached
Listing Status Sold
Purchase Type For Sale
Square Footage 1,199 sqft
Price per Sqft $492
Subdivision Duggan
MLS® Listing ID A2135333
Sold Date 05/26/24
Style Bungalow
Bedrooms 5
Full Baths 2
Originating Board Central Alberta
Year Built 1969
Annual Tax Amount $4,171
Tax Year 2023
Lot Size 5,997 Sqft
Acres 0.14
Property Description
This exceptional home offers a wealth of features and upgrades. The main floor has been beautifully renovated, with newer kitchen cabinetry that seamlessly opens up to the dining area. Additionally, there are three spacious bedrooms & a fully renovated bathroom on this level. Other upgrades include vinyl windows, hardwood/tile flooring, & light fixtures. The basement boasts a PERMITTED SUITE complete with a modern kitchen, generous living area, & two additional bedrooms (one of which can be converted into a private laundry room). Furthermore, this property includes the added convenience of a heated & insulated TRIPLE DETACHED GARAGE, as well as a fully fenced yard and private deck. With the inclusion of A/C and its location on a quiet street close to amenities, this home truly has it all.
Location
Province AB
County Edmonton
Zoning RF1
Direction N
Rooms
Basement Finished, Full
Interior
Interior Features No Animal Home, No Smoking Home, Vinyl Windows
Heating Forced Air, Natural Gas
Cooling Central Air
Flooring Carpet, Ceramic Tile, Hardwood
Appliance Central Air Conditioner, Dishwasher, Dryer, Garage Control(s), Microwave Hood Fan, Refrigerator, See Remarks, Stove(s), Washer, Window Coverings
Laundry In Basement
Exterior
Parking Features Heated Garage, Insulated, Triple Garage Detached
Garage Spaces 3.0
Garage Description Heated Garage, Insulated, Triple Garage Detached
Fence Fenced
Community Features Playground, Schools Nearby, Sidewalks
Roof Type Asphalt Shingle
Porch Deck
Lot Frontage 49.87
Total Parking Spaces 7
Building
Lot Description Back Lane, Back Yard, Fruit Trees/Shrub(s), Front Yard, Garden, Landscaped
Foundation Poured Concrete
Architectural Style Bungalow
Level or Stories One
Structure Type Wood Frame
Others
Restrictions None Known
Tax ID 56158769
Ownership Private
Read Less



