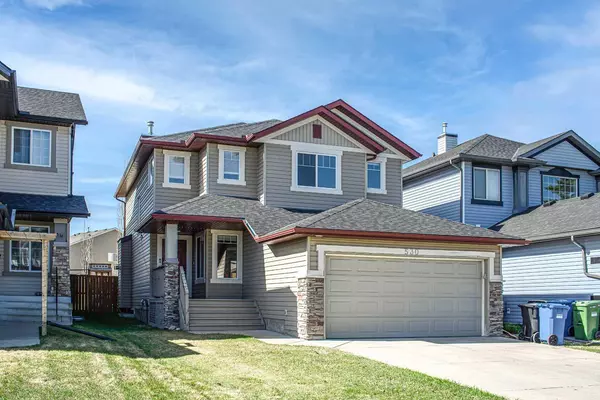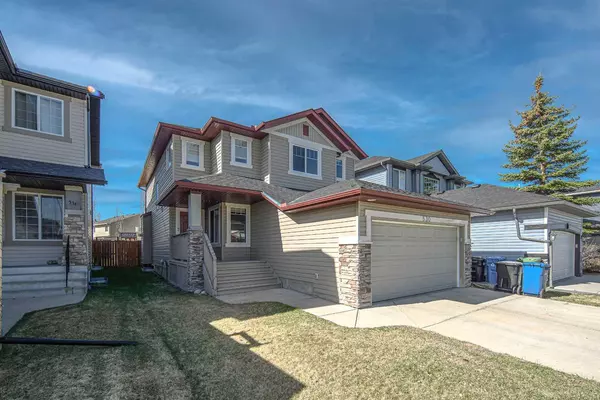For more information regarding the value of a property, please contact us for a free consultation.
530 Chaparral DR SE Calgary, AB T2X 3W2
Want to know what your home might be worth? Contact us for a FREE valuation!

Our team is ready to help you sell your home for the highest possible price ASAP
Key Details
Sold Price $672,500
Property Type Single Family Home
Sub Type Detached
Listing Status Sold
Purchase Type For Sale
Square Footage 1,857 sqft
Price per Sqft $362
Subdivision Chaparral
MLS® Listing ID A2130047
Sold Date 05/25/24
Style 2 Storey
Bedrooms 3
Full Baths 2
Half Baths 1
HOA Fees $30/ann
HOA Y/N 1
Originating Board Calgary
Year Built 2005
Annual Tax Amount $3,532
Tax Year 2023
Lot Size 4,381 Sqft
Acres 0.1
Property Description
Welcome to Chaparral, an exquisite lakefront community embodying the quintessential essence of Calgary living. Nestled within this idyllic locale lies a home of unparalleled charm and sophistication. Step inside to discover an inviting open-to-below design adorned with expansive windows, offering a picturesque panorama of the surrounding beauty.
Bathed in natural light, the south-facing backyard illuminates the elegant tapered fireplace wall, creating a captivating focal point within the home. This residence exudes a timeless allure, boasting three graciously appointed bedrooms upstairs, each a room of comfort and tranquility.
Convenience seamlessly intertwines with luxury as this residence enjoys proximity to Chaparral School and is mere minutes away from Centennial High School, Shawnville Walmart, and YMCA. Additionally, swift access to Stoney Trail ensures effortless connectivity to the wider Calgary area, making every excursion a breeze.
Indulge in a lifestyle where every amenity is within reach, and every moment is infused with the charm of Chaparral living.
Location
Province AB
County Calgary
Area Cal Zone S
Zoning R-1
Direction N
Rooms
Other Rooms 1
Basement See Remarks, Unfinished
Interior
Interior Features Kitchen Island, Open Floorplan
Heating Forced Air, Natural Gas
Cooling None
Flooring Carpet, Hardwood
Fireplaces Number 1
Fireplaces Type Gas
Appliance Central Air Conditioner, Dishwasher, Dryer, Range, Range Hood, Refrigerator, Washer
Laundry Laundry Room
Exterior
Parking Features Double Garage Attached
Garage Spaces 2.0
Garage Description Double Garage Attached
Fence Fenced
Community Features Lake
Amenities Available None
Roof Type Asphalt Shingle
Porch Front Porch
Lot Frontage 32.35
Total Parking Spaces 4
Building
Lot Description Other
Foundation None
Architectural Style 2 Storey
Level or Stories Two
Structure Type Concrete,Stone,Vinyl Siding,Wood Frame
Others
Restrictions None Known
Tax ID 82844794
Ownership Private
Read Less
GET MORE INFORMATION




