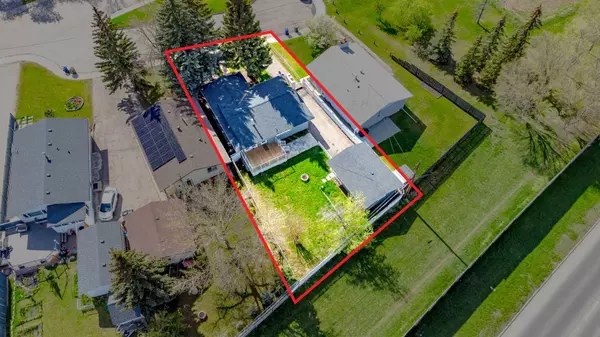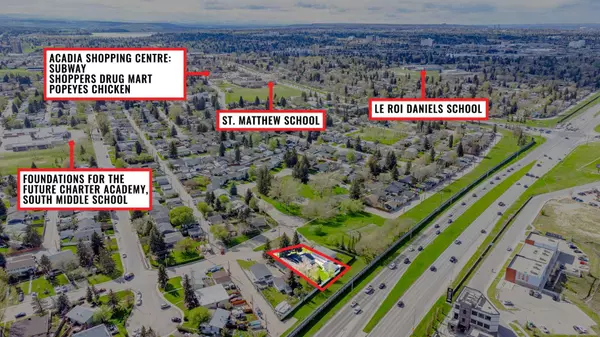For more information regarding the value of a property, please contact us for a free consultation.
8708 6 ST SE Calgary, AB T2H 2A8
Want to know what your home might be worth? Contact us for a FREE valuation!

Our team is ready to help you sell your home for the highest possible price ASAP
Key Details
Sold Price $719,900
Property Type Single Family Home
Sub Type Detached
Listing Status Sold
Purchase Type For Sale
Square Footage 1,064 sqft
Price per Sqft $676
Subdivision Acadia
MLS® Listing ID A2133307
Sold Date 05/25/24
Style Bungalow
Bedrooms 4
Full Baths 2
Half Baths 1
Originating Board Calgary
Year Built 1972
Annual Tax Amount $3,607
Tax Year 2023
Lot Size 6,447 Sqft
Acres 0.15
Property Description
***Join us for an open house on Saturday, May 25, from 1–4 PM.*** Welcome to this exceptional BUNGALOW located in the HEART OF ACADIA, tucked away in a peaceful CUL-DE-SAC. This home offers nearly 1,700 SQFT of beautifully developed space and is set on one of the LARGEST LOTS in the neighbourhood. With a contemporary renovation and an efficient layout, this property combines elegance with practicality. The spacious living room features newly finished hardwood floors in a chic grey shade, two cozy wood-burning FIREPLACES, and LARGE FRONT WINDOWS that fill the room with NATURAL LIGHT. The stunning kitchen is equipped with white cabinets, some with glass fronts, a generous island with an eating bar, and newer STAINLESS STEEL APPLIANCES. Granite countertops and tile flooring add a touch of luxury. Next to the kitchen is a flexible space currently used as a SPACIOUS BEDROOM, which can easily be converted back into a dining area that opens onto a beautiful DECK with glass railings via French doors. The primary bedroom is generously sized and includes a 2-piece ensuite. There is also a well-sized second bedroom that can double as a home office. The FULLY DEVELOPED BASEMENT OASIS offers a full kitchen, a bedroom with a large window, a 4-piece bathroom, and a PRIVATE ENTRANCE at the back, providing added privacy and excellent RENTAL POTENTIAL. Important updates include a NEWER FURNACE, CENTRAL A/C, HOT WATER TANK AND ROOF. The expansive backyard features an OVERSIZED SINGLE GARAGE, a firepit, and plenty of space for kids and pets to play. The PAVED DRIVEWAY can accommodate up to five cars. A GREEN SPACE behind the yard is perfect for walking your dog, and a gate on the driveway enhances security. This home is perfectly located near a PARK and a SKATING RINK. With EASY ACCESS to Heritage Dr, Acadia Dr, Blackfoot Tr, and Deerfoot, commuting is a breeze. Shopping at Deerfoot Meadows, including Costco and various restaurants, is just a short drive away. Ready for a new family to call it home, this property is an opportunity not to be missed. Schedule your visit today!
Location
Province AB
County Calgary
Area Cal Zone S
Zoning R-C1
Direction W
Rooms
Other Rooms 1
Basement Separate/Exterior Entry, Finished, Full, Suite
Interior
Interior Features Bar, Breakfast Bar, Built-in Features, Central Vacuum, Double Vanity, Granite Counters, Kitchen Island, No Animal Home, No Smoking Home, Open Floorplan, Pantry, Recessed Lighting, Separate Entrance, Storage, Vinyl Windows, Walk-In Closet(s)
Heating Forced Air, Natural Gas
Cooling Central Air
Flooring Hardwood, Laminate, Tile
Fireplaces Number 2
Fireplaces Type Wood Burning
Appliance Central Air Conditioner, Dishwasher, Dryer, Electric Stove, Microwave Hood Fan, Refrigerator, Washer
Laundry In Unit, Lower Level
Exterior
Parking Features Additional Parking, Driveway, Garage Door Opener, Oversized, Parking Lot, Single Garage Detached
Garage Spaces 1.0
Garage Description Additional Parking, Driveway, Garage Door Opener, Oversized, Parking Lot, Single Garage Detached
Fence Fenced
Community Features Park, Playground, Schools Nearby, Shopping Nearby, Sidewalks, Street Lights, Tennis Court(s), Walking/Bike Paths
Roof Type Asphalt Shingle
Porch Deck
Lot Frontage 60.01
Total Parking Spaces 5
Building
Lot Description Back Lane, Back Yard, Backs on to Park/Green Space, Cul-De-Sac, Lawn, No Neighbours Behind, Landscaped, Many Trees, Street Lighting, Open Lot, Private, See Remarks, Treed
Foundation Poured Concrete
Architectural Style Bungalow
Level or Stories One
Structure Type Aluminum Siding ,Wood Frame,Wood Siding
Others
Restrictions None Known
Tax ID 83136713
Ownership Private
Read Less



