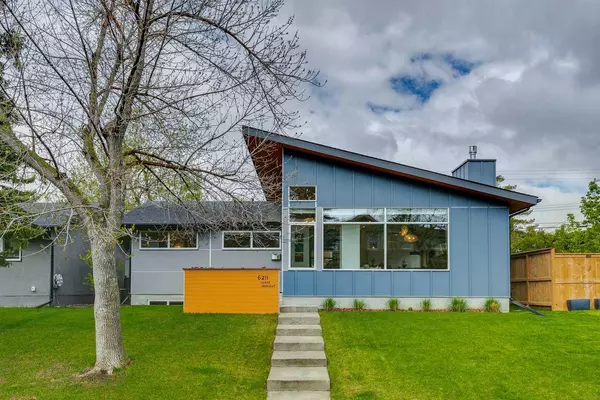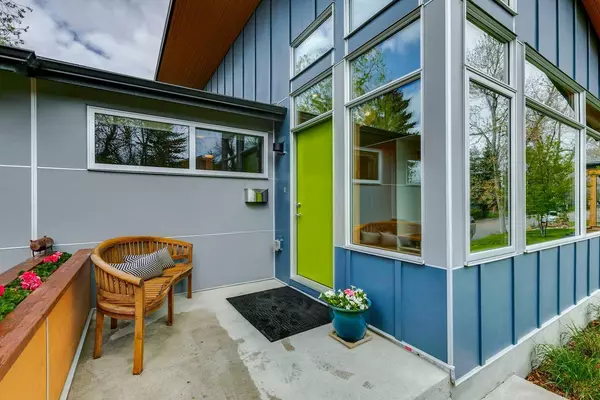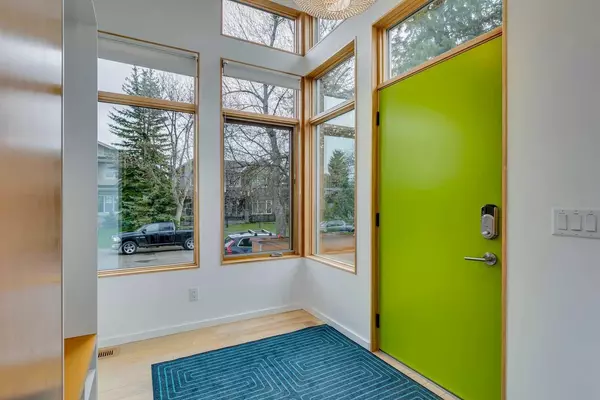For more information regarding the value of a property, please contact us for a free consultation.
6211 Lloyd CRES SW Calgary, AB T3E 5V8
Want to know what your home might be worth? Contact us for a FREE valuation!

Our team is ready to help you sell your home for the highest possible price ASAP
Key Details
Sold Price $1,377,500
Property Type Single Family Home
Sub Type Detached
Listing Status Sold
Purchase Type For Sale
Square Footage 1,500 sqft
Price per Sqft $918
Subdivision Lakeview
MLS® Listing ID A2132374
Sold Date 05/25/24
Style Bungalow
Bedrooms 4
Full Baths 3
Originating Board Calgary
Year Built 1961
Annual Tax Amount $6,180
Tax Year 2023
Lot Size 5,242 Sqft
Acres 0.12
Property Description
Welcome to one of the quietest crescents in the highly sought-after community of Lakeview. This stunning property was meticulously taken down to the studs and expanded a few years ago to create a spacious 1,500 sq. ft. above grade. Boasting a total of 4 bedrooms and 3 bathrooms, each featuring in-floor heating, this home offers unparalleled comfort and luxury. The lower level was also expanded, with a new foundation added to the extended areas above. The main floor impresses with a breathtaking 14-ft. lofted ceiling, encompassing the open-concept kitchen, dining, and living room areas. The gourmet kitchen is a chef's dream, featuring a 36” gas range and a walk-in pantry. A spacious mudroom in the newer addition provides ample storage. The generous primary bedroom includes a stunning full en-suite and a large walk-in closet. The lower level features 2 good-sized bedrooms with egress windows, a full bathroom, media area, games area, extensive storage room with shelving, full laundry room, and a private kids' play area with in-floor heating. Enjoy the beautifully landscaped, sunny west-backing yard, complete with a modern pergola. Notable upgrades include wood-framed windows with drywall returns, wood dovetail drawers, oil-rubbed hardwood flooring, central A/C, solid birch wood doors upstairs, built-in speakers throughout, water softener, reverse osmosis system, garburator, instant hot water, steam shower, Vacuflo, smart locks, heated garage, newly added tile surround for the gas fireplace, and much more. Experience the perfect blend of modern luxury and comfort in this exceptional Lakeview home.
Location
Province AB
County Calgary
Area Cal Zone W
Zoning R-C1
Direction E
Rooms
Other Rooms 1
Basement Finished, Full
Interior
Interior Features Built-in Features, Double Vanity, High Ceilings, Kitchen Island, Open Floorplan, Pantry, Vaulted Ceiling(s), Walk-In Closet(s), Wired for Sound
Heating Forced Air
Cooling Central Air
Flooring Carpet, Ceramic Tile, Hardwood
Fireplaces Number 1
Fireplaces Type Gas
Appliance Central Air Conditioner, Dishwasher, Garage Control(s), Garburator, Gas Stove, Refrigerator, Window Coverings
Laundry In Basement
Exterior
Parking Features Single Garage Detached
Garage Spaces 1.0
Garage Description Single Garage Detached
Fence Fenced
Community Features Golf, Park, Playground, Schools Nearby, Shopping Nearby
Roof Type Asphalt Shingle
Porch Front Porch, Patio
Lot Frontage 52.5
Total Parking Spaces 1
Building
Lot Description Back Lane, Back Yard
Foundation Poured Concrete
Architectural Style Bungalow
Level or Stories One
Structure Type Stucco,Wood Frame
Others
Restrictions None Known
Tax ID 83175510
Ownership Private
Read Less



