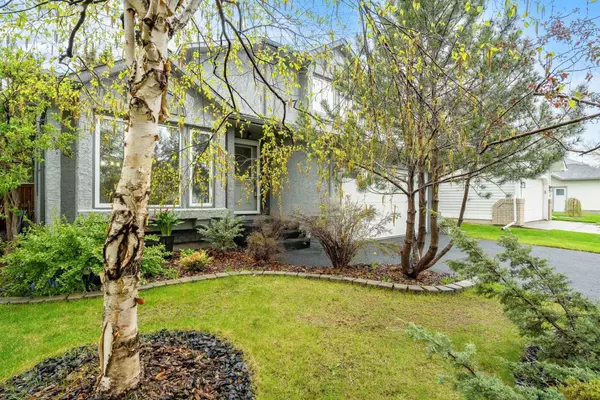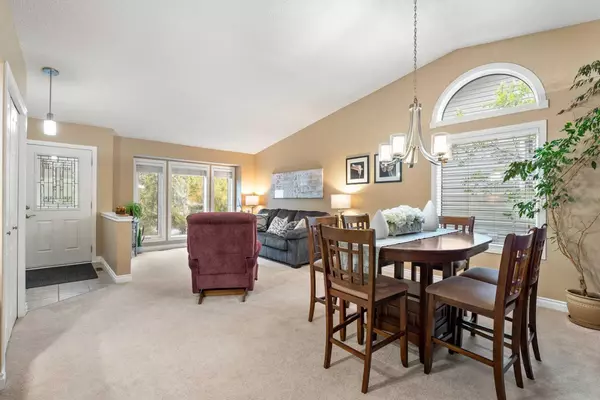For more information regarding the value of a property, please contact us for a free consultation.
140 Shannon CRES SW Calgary, AB T2Y 2T7
Want to know what your home might be worth? Contact us for a FREE valuation!

Our team is ready to help you sell your home for the highest possible price ASAP
Key Details
Sold Price $665,000
Property Type Single Family Home
Sub Type Detached
Listing Status Sold
Purchase Type For Sale
Square Footage 1,742 sqft
Price per Sqft $381
Subdivision Shawnessy
MLS® Listing ID A2134380
Sold Date 05/25/24
Style 2 Storey
Bedrooms 4
Full Baths 2
Half Baths 1
Originating Board Calgary
Year Built 1989
Annual Tax Amount $3,768
Tax Year 2023
Lot Size 5,145 Sqft
Acres 0.12
Property Description
CENTRAL AIR CONDITIONING | TRIPLE PANE WINDOWS | MATURE WEST BACKYARD |
******OPEN HOUSE CANCELLED*****Such a well cared for home with many upgrades just waiting for you to come home to enjoy. From the beautiful chef's kitchen, the private oasis backyard, the gorgeous bathrooms, vaulted ceilings, and fully finished lower level, this home is sure to impress!
The curb appeal makes a lasting impression on a quiet street, with a beautifully landscaped front yard and NEW RUBBER STONE DRIVEWAY (2023) with 10 YEAR WARRANTY. Inside you are greeted by VAULTED CEILINGS in the open and spacious living and dining area with a SUNBURST WINDOW letting in tons of NATURAL LIGHT. The CHEF”S KITCHEN is a dream with EXTENDED CABINETRY, KITCHENAID DUAL DOOR OVEN, BOSCH DISHWASHER, UNDERMOUNT LIGHTING, Gorgeous GRANITE COUNTERTOP with STONE TILE Backsplash and GLASS DOOR CABINETS with INTERIOR LIGHTING. The PICTURE WINDOW BREAKFAST NOOK overlooks the WEST FACING, EXTREMELY PRIVATE and MATURE BACKYARD OASIS including the 8ft HOT TUB with HYDRAULIC GAZEBO and PRIVACY SCREENS. A sunken family room with WOOD BURNING BRICK FIREPLACE & GAS LIT LOG to relax and unwind. The layout is very functional with a well situated LAUNDRY/MUDROOM next to the Garage Entrance and the guest bath with GRANITE countertop/backsplash and UNDERMOUNT SINK. The upper level landing is bright with a SKYLIGHT; FROSTED GLASS FRENCH DOORS leading the the KING SIZE primary bedroom with an UPDATED ensuite with GRANITE countertop and STAND UP SHOWER as well as a WALK-IN closet. Two more bedrooms and another UPDATED 4 PIECE Bathroom where the same finishes carry throughout the home. The lower level offers another 950+ SQFT of Living Space: a large open recreation area with LAMINATE FLOORING, a WET BAR with BAR FRIDGE as well as a FOURTH BEDROOM and a storage or den area that could be converted to a full bathroom. You'll find TRIPLE PANE WINDOWS and CENTRAL AIR CONDITIONING throughout as well as an ON DEMAND TANKLESS HOT WATER TANK. This amazing location has 2 elementary schools and a middle school nearby, with access to the bus route and LRT a short walk away. Shopping & amenities are minutes way and there is easy access to the main routes. This home shows so much pride of ownership; come experience it for yourself today!
Location
Province AB
County Calgary
Area Cal Zone S
Zoning R-C1
Direction E
Rooms
Other Rooms 1
Basement Finished, Full
Interior
Interior Features French Door, Granite Counters, No Smoking Home, Recessed Lighting, Stone Counters, Tankless Hot Water, Track Lighting, Vaulted Ceiling(s), Vinyl Windows, Wet Bar, Wired for Sound
Heating Forced Air, Natural Gas
Cooling Central Air
Flooring Carpet, Hardwood, Tile
Fireplaces Number 1
Fireplaces Type Brick Facing, Family Room, Gas Log, Gas Starter, Mantle, Masonry, Raised Hearth
Appliance Bar Fridge, Central Air Conditioner, Dishwasher, Dryer, Electric Stove, Microwave Hood Fan, Refrigerator, Washer, Window Coverings
Laundry Laundry Room, Main Level
Exterior
Parking Features Double Garage Attached, Driveway, Garage Door Opener, Garage Faces Front
Garage Spaces 2.0
Garage Description Double Garage Attached, Driveway, Garage Door Opener, Garage Faces Front
Fence Fenced
Community Features None
Roof Type Asphalt Shingle
Porch Patio
Lot Frontage 45.93
Total Parking Spaces 4
Building
Lot Description Landscaped, Level, Rectangular Lot
Foundation Poured Concrete
Architectural Style 2 Storey
Level or Stories Two
Structure Type Brick,Stucco,Wood Frame
Others
Restrictions None Known
Tax ID 82970359
Ownership Private
Read Less



