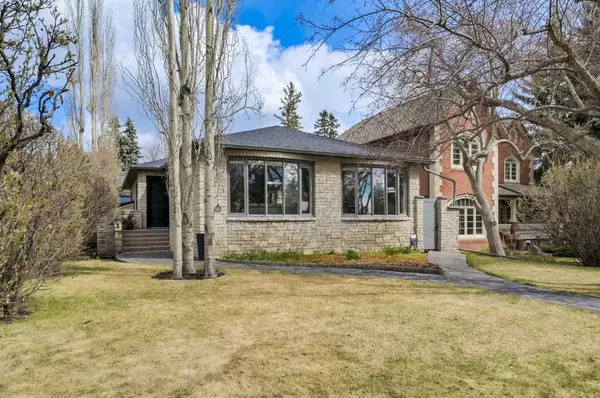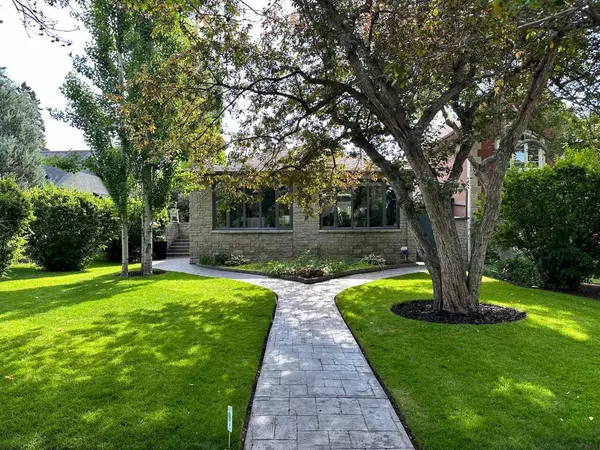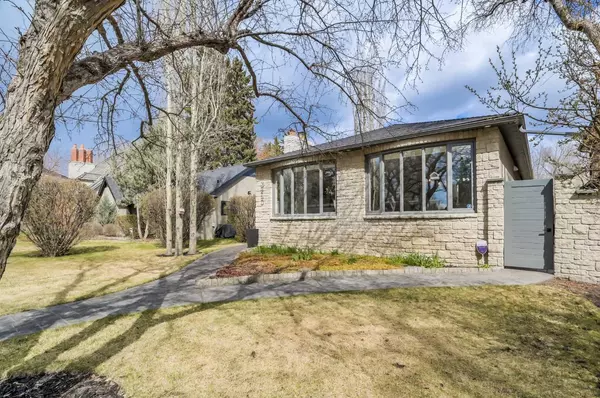For more information regarding the value of a property, please contact us for a free consultation.
3240 Alfege ST SW Calgary, AB T2T 3S3
Want to know what your home might be worth? Contact us for a FREE valuation!

Our team is ready to help you sell your home for the highest possible price ASAP
Key Details
Sold Price $1,455,000
Property Type Single Family Home
Sub Type Detached
Listing Status Sold
Purchase Type For Sale
Square Footage 1,346 sqft
Price per Sqft $1,080
Subdivision Upper Mount Royal
MLS® Listing ID A2129426
Sold Date 05/25/24
Style Bungalow
Bedrooms 4
Full Baths 3
Originating Board Calgary
Year Built 1948
Annual Tax Amount $7,097
Tax Year 2023
Lot Size 4,789 Sqft
Acres 0.11
Property Description
*** PRICE JUST REDUCED 24,000! OPEN HOUSE - SATURDAY MAY 18th 2:30-4:30PM ***Discover this stunning, fully renovated bungalow nestled on a serene, tree-lined street in the highly sought-after community of Upper Mount Royal. This exquisite home is ideally suited for a small family or those looking to downsize, offering an airy, open floor plan and over 2,300 square feet of meticulously finished living space.
Upon entering, you're greeted by a stylish tiled foyer that leads into a spacious main living area featuring rich espresso-brown hardwood floors. The living room is bathed in natural light from two large west-facing windows and is anchored by an impressive gas fireplace with a full stone surround, making it a perfect spot for entertaining. Adjacent to this area, the dining space flows seamlessly into the chef's kitchen. Here, culinary dreams come alive with a large white quartz island that seats four comfortably and includes ample hidden storage. The kitchen is equipped with premium stainless steel appliances, including a full gas range, and is beautifully accented with white shaker cabinets, quartz countertops, and a white tile backsplash.
Convenience is key with main floor laundry located just beneath a large skylight, adding a bright, natural ambience. The expansive primary bedroom accommodates a king-sized bed and features a large walk-through built-in closet and an ensuite. This private retreat is elegantly finished with a fully tiled rain shower, glass enclosure, and a sizable quartz vanity sink.
The secondary bedroom, just as well-appointed, includes a double closet and is near another full bathroom boasting tile floors, a quartz vanity with a penny tile backsplash, and a fully tiled shower with a soothing soaker tub.
Step outside to the backyard, a secluded haven highlighted by a spacious rooftop patio above the garage that captures sunlight throughout the day, creating a perfect setting for relaxation or social gatherings. The lower backyard complements this outdoor living space with brick-stamped concrete, ideal for a secondary patio or cosy fire pit area. The heated garage features an epoxy floor, a workbench area, and extensive storage solutions.
The cosy, functional basement enhances the home with vinyl plank flooring throughout. It houses a large recreation room with a charming white brick wood-burning fireplace and a side wet bar with a stone countertop and a fully tiled backsplash. Two spacious bedrooms with large egress windows add to the living space, one of which includes a built-in Murphy bed, offering flexibility for use as an office or gym. A well-appointed three-piece bathroom with a fully tiled glass shower and quartz vanity completes this level.
Located just minutes from downtown and within easy walking distance of a wide array of amenities, this home is a true gem in a prestigious neighbourhood. Don't miss your chance to own this beautiful bungalow. Schedule a viewing today!
Location
Province AB
County Calgary
Area Cal Zone Cc
Zoning R-C1
Direction W
Rooms
Other Rooms 1
Basement Finished, Full
Interior
Interior Features Bar, Built-in Features, Closet Organizers, Kitchen Island, No Animal Home, No Smoking Home, Open Floorplan, Quartz Counters, Recessed Lighting, Separate Entrance, Skylight(s), Sump Pump(s), Tankless Hot Water, Vinyl Windows
Heating Boiler, Forced Air, Natural Gas
Cooling Central Air
Flooring Ceramic Tile, Hardwood, Vinyl Plank
Fireplaces Number 2
Fireplaces Type Basement, Brick Facing, Gas, Living Room, Mantle, Stone, Wood Burning
Appliance Bar Fridge, Central Air Conditioner, Dishwasher, Dryer, Garage Control(s), Gas Range, Microwave, Range Hood, Refrigerator, Washer
Laundry Main Level
Exterior
Parking Features 220 Volt Wiring, Alley Access, Double Garage Detached, Garage Faces Rear, Heated Garage, Insulated, Secured, Side By Side
Garage Spaces 2.0
Garage Description 220 Volt Wiring, Alley Access, Double Garage Detached, Garage Faces Rear, Heated Garage, Insulated, Secured, Side By Side
Fence Fenced, Partial
Community Features Park, Playground, Pool, Schools Nearby, Shopping Nearby, Sidewalks, Street Lights, Tennis Court(s), Walking/Bike Paths
Roof Type Asphalt Shingle
Porch Rear Porch, Rooftop Patio, See Remarks
Lot Frontage 40.0
Exposure W
Total Parking Spaces 2
Building
Lot Description Back Lane, Front Yard, Low Maintenance Landscape, Interior Lot, Level, Street Lighting, Rectangular Lot
Foundation Poured Concrete
Architectural Style Bungalow
Level or Stories One
Structure Type Brick,Stone,Stucco
Others
Restrictions None Known
Tax ID 82969495
Ownership Private
Read Less



