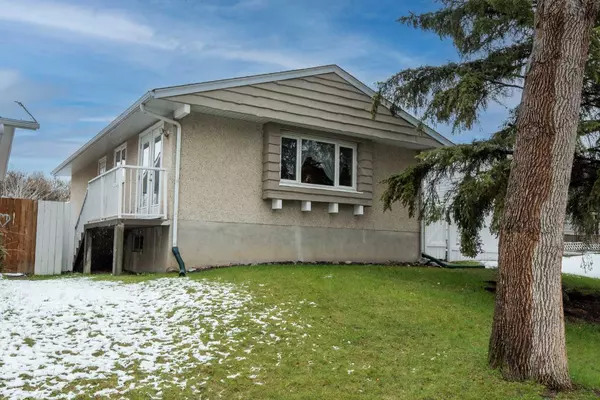For more information regarding the value of a property, please contact us for a free consultation.
3249 32A AVE SE Calgary, AB T2B 0J6
Want to know what your home might be worth? Contact us for a FREE valuation!

Our team is ready to help you sell your home for the highest possible price ASAP
Key Details
Sold Price $491,000
Property Type Single Family Home
Sub Type Detached
Listing Status Sold
Purchase Type For Sale
Square Footage 987 sqft
Price per Sqft $497
Subdivision Dover
MLS® Listing ID A2132105
Sold Date 05/25/24
Style Bungalow
Bedrooms 4
Full Baths 2
Originating Board Calgary
Year Built 1970
Annual Tax Amount $2,185
Tax Year 2023
Lot Size 429 Sqft
Acres 0.01
Property Description
OPEN HOUSE SATURDAY MAY 18 @ 12:00 - 3:00 .This exceptional detached residence boasts three bedrooms upstairs and one downstairs, along with the luxury of central air conditioning and a soothing neutral color scheme throughout. Upgraded luxury vinyl plank flooring on the inviting open-concept main floor. The kitchen has crisp white tones and enhanced by an upgraded backsplash, features a spacious island perfect for culinary endeavors or hosting gatherings. Flowing seamlessly from the kitchen is a large dining area, leading to a charming outdoor deck via patio doors. The main floor is home to three ample-sized bedrooms, including a primary retreat complete with a full, updated 4-piece bath. The basement has newer carpeting and a modern 4-piece bathroom along with a retro kitchen. With abundant space for recreation and storage, the basement offers an ideal haven for a teenager or student seeking their own private enclave or as a rental unit to a single person. Accessed from the rear, the home opens to a picturesque green space, providing a safe and inviting environment for children to play. Additional updates include a newer high-efficiency furnace, air conditioning, and newer windows, ensuring both comfort and energy efficiency.
Location
Province AB
County Calgary
Area Cal Zone E
Zoning R-C1
Direction N
Rooms
Basement Finished, Full, Suite
Interior
Interior Features French Door, Kitchen Island, Laminate Counters, Open Floorplan, Vinyl Windows
Heating High Efficiency, Forced Air, Natural Gas
Cooling Central Air
Flooring Carpet, Laminate
Appliance Central Air Conditioner, Electric Stove, Garage Control(s), Microwave Hood Fan, Refrigerator, Stove(s), Washer/Dryer, Window Coverings
Laundry In Basement
Exterior
Parking Features Additional Parking, Alley Access, Parking Pad, Single Garage Detached
Garage Spaces 1.0
Garage Description Additional Parking, Alley Access, Parking Pad, Single Garage Detached
Fence Fenced
Community Features Schools Nearby, Shopping Nearby, Sidewalks, Street Lights
Roof Type Asphalt Shingle
Porch Patio
Lot Frontage 42.0
Total Parking Spaces 2
Building
Lot Description Back Lane, Back Yard, Front Yard, Landscaped, Rectangular Lot
Foundation Poured Concrete
Architectural Style Bungalow
Level or Stories One
Structure Type Stucco
Others
Restrictions None Known
Tax ID 82907250
Ownership Private
Read Less



