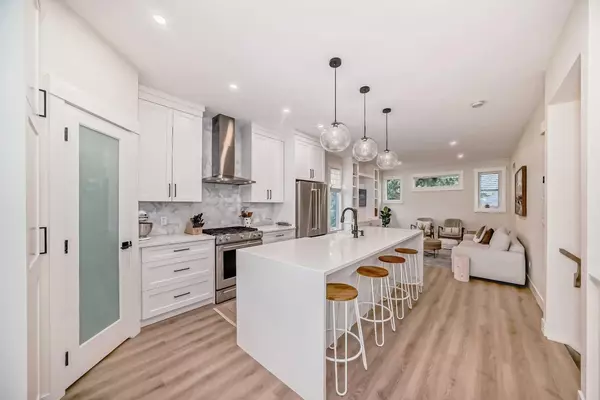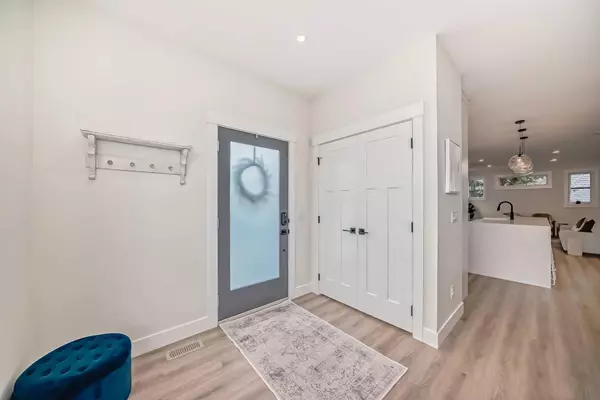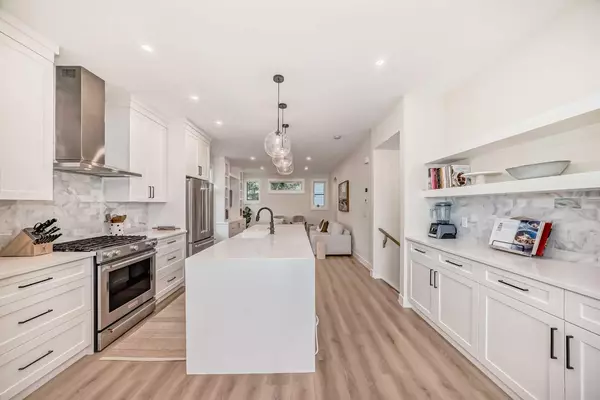For more information regarding the value of a property, please contact us for a free consultation.
4655 80 ST NW Calgary, AB T3B 2P2
Want to know what your home might be worth? Contact us for a FREE valuation!

Our team is ready to help you sell your home for the highest possible price ASAP
Key Details
Sold Price $679,900
Property Type Townhouse
Sub Type Row/Townhouse
Listing Status Sold
Purchase Type For Sale
Square Footage 1,691 sqft
Price per Sqft $402
Subdivision Bowness
MLS® Listing ID A2132606
Sold Date 05/25/24
Style 2 Storey
Bedrooms 4
Full Baths 3
Half Baths 1
Condo Fees $210
Originating Board Central Alberta
Year Built 2021
Annual Tax Amount $3,713
Tax Year 2023
Lot Size 8,483 Sqft
Acres 0.19
Property Description
Experience luxury living just two blocks from the Bow River in this exquisite end unit residence boasting 9-foot ceilings throughout and over 2,400 square feet of developed living space. The main level impresses with high-end finishes and appliances in the gourmet kitchen, featuring a gas stove, marble backsplash, and a striking waterfall island perfect for entertaining. Step outside to the patio, complete with a gas line, ideal for enjoying morning coffees or evening fires amidst serene surroundings.
Upstairs, discover three spacious bedrooms and two bathrooms, including a luxurious primary suite with a tiled shower, double sink vanity, and custom walk-in closet. The fully furnished basement offers additional living space with a bedroom, full bathroom, and a generous rec room, perfect for relaxation and entertainment. With its prime location, upscale features, and thoughtful design, this residence embodies the epitome of modern elegance. Don't miss your chance to make it yours—schedule your viewing today and experience luxury living at its finest.
Location
Province AB
County Calgary
Area Cal Zone Nw
Zoning R-C2
Direction E
Rooms
Other Rooms 1
Basement Finished, Full
Interior
Interior Features Kitchen Island, No Smoking Home, Open Floorplan, Pantry, Quartz Counters, Walk-In Closet(s)
Heating Central, Natural Gas
Cooling Central Air
Flooring Carpet, Tile, Vinyl Plank
Appliance Dishwasher, Dryer, Freezer, Garage Control(s), Microwave, Oven, Range Hood, Refrigerator, Washer, Window Coverings
Laundry In Hall
Exterior
Parking Features Single Garage Detached
Garage Spaces 1.0
Garage Description Single Garage Detached
Fence Fenced
Community Features Park, Playground, Schools Nearby, Sidewalks
Amenities Available None
Roof Type Asphalt Shingle
Porch Patio
Lot Frontage 68.7
Total Parking Spaces 1
Building
Lot Description Back Yard, Corner Lot, Few Trees, Lawn
Foundation Poured Concrete
Architectural Style 2 Storey
Level or Stories Two
Structure Type Stone,Vinyl Siding
Others
HOA Fee Include Common Area Maintenance,Maintenance Grounds,Parking,Reserve Fund Contributions
Restrictions Restrictive Covenant
Tax ID 82940781
Ownership Private
Pets Allowed Yes
Read Less



